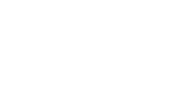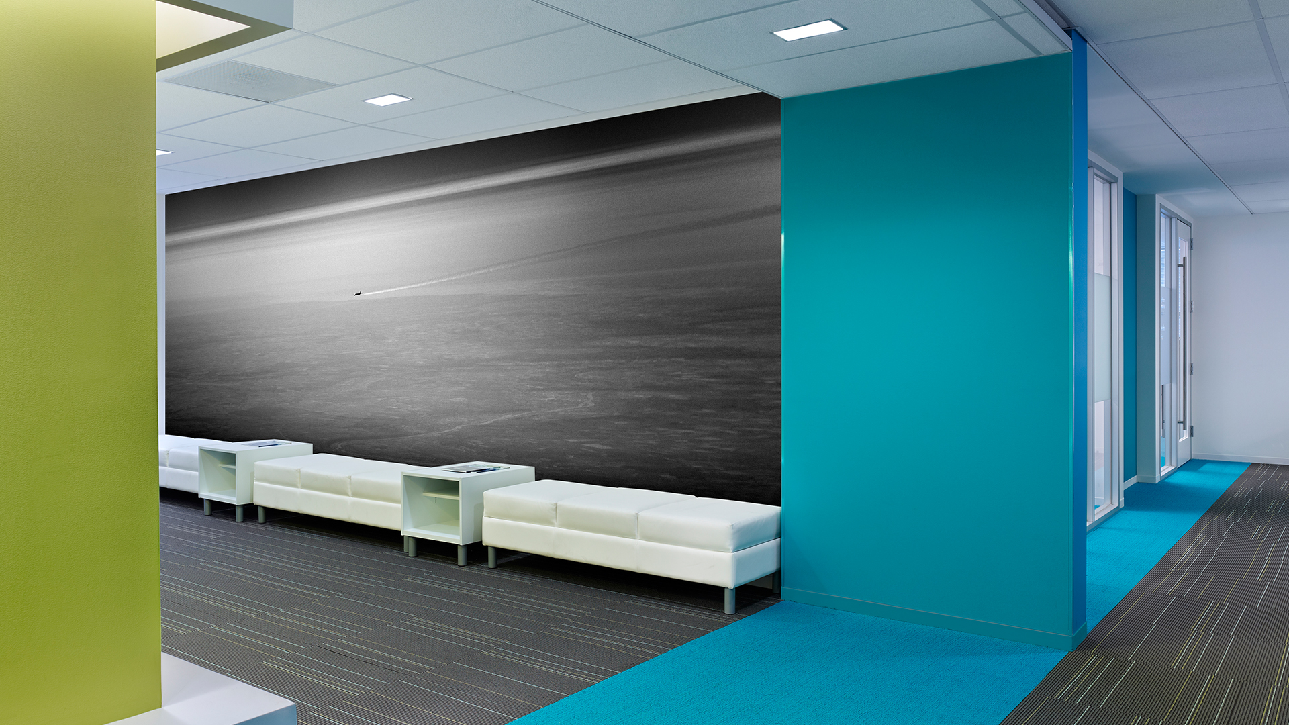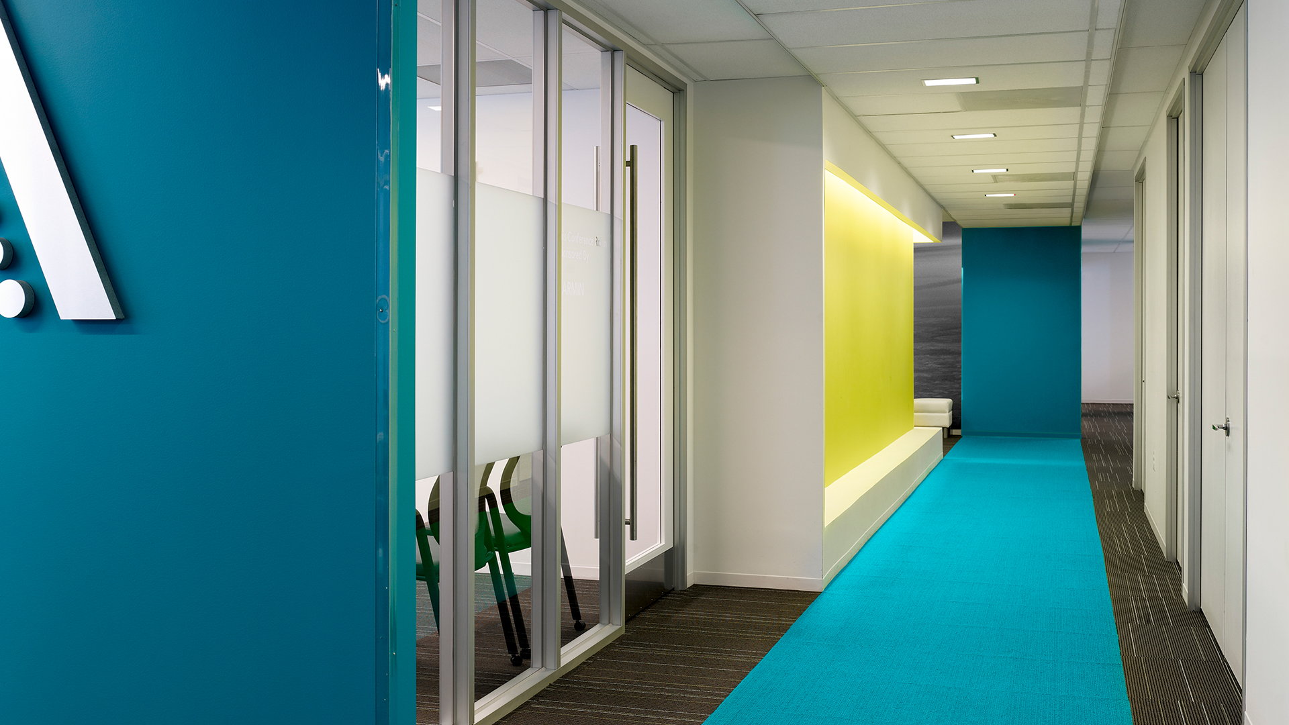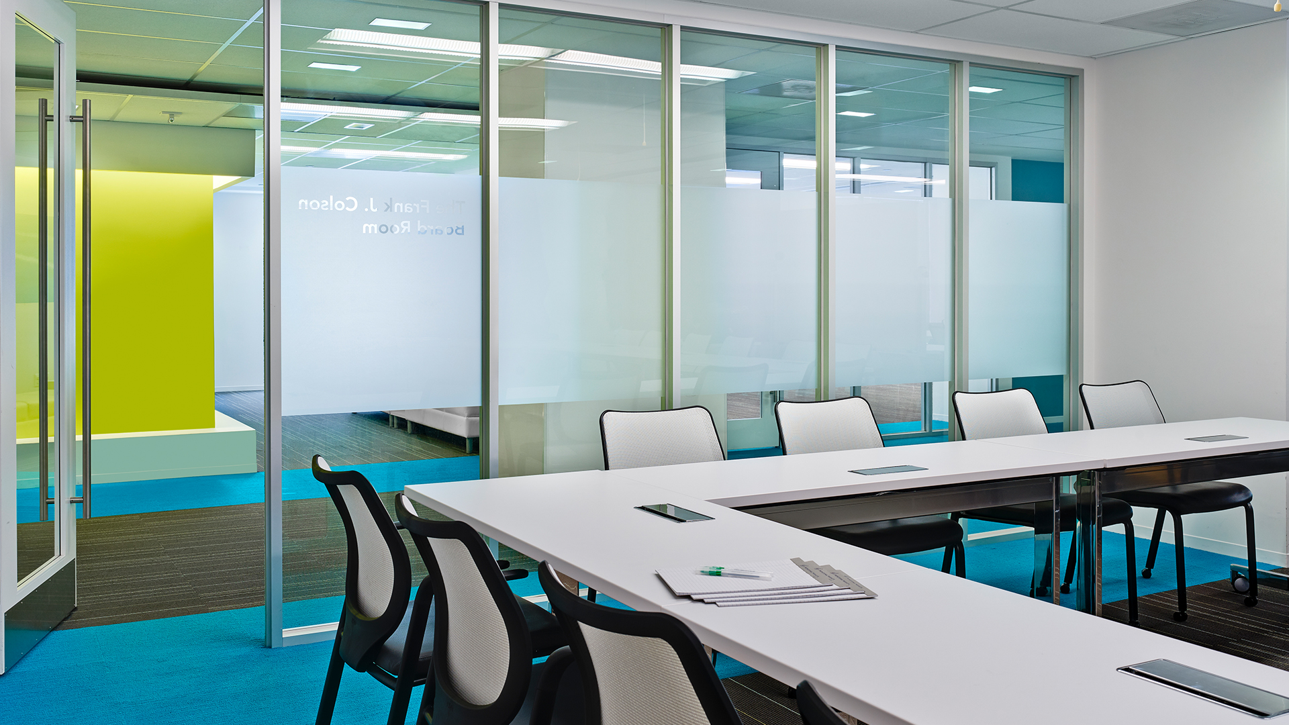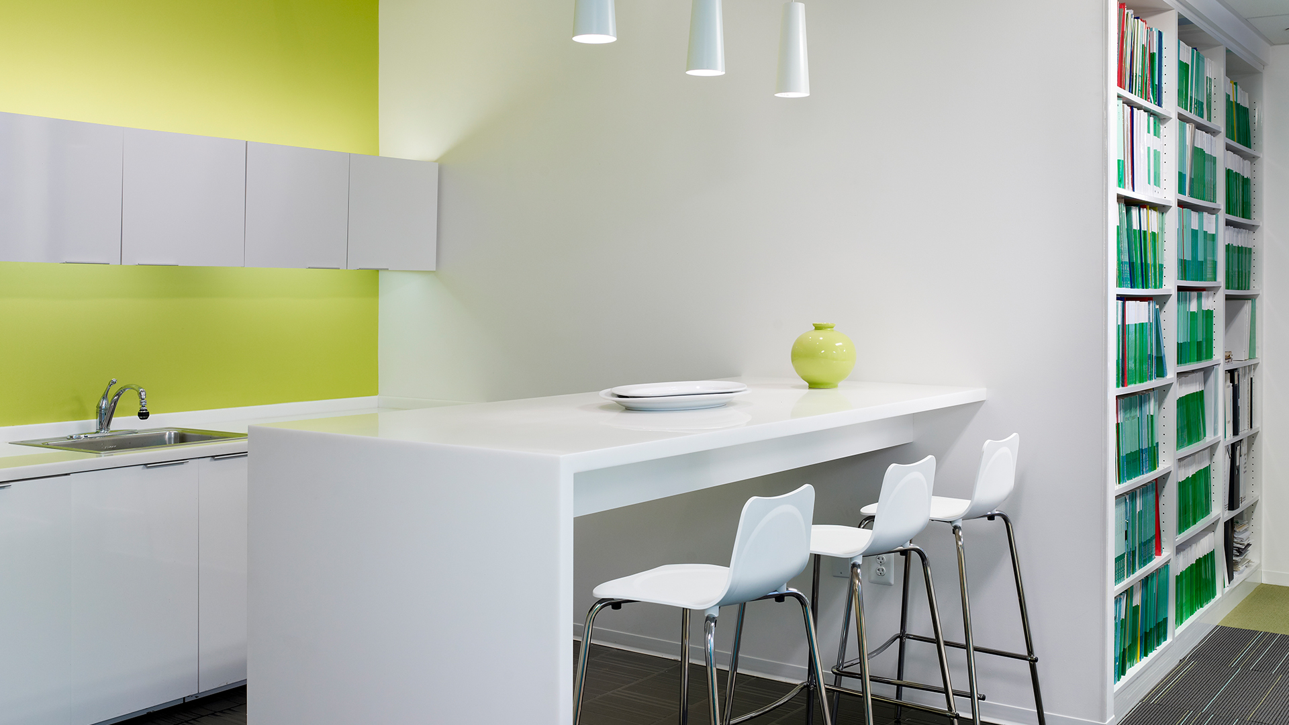BBGM designed this vibrant office and conference facility for RTCA, a private, not-for-profit corporation founded in 1935.
This space offers two large conference rooms which can be divided into four, large catering pantry, and ample lounge for guests to relax and unwind before and after meetings. Bold colors were chosen to brighten the space and contrast with the dark flooring and light wall tones. An open pantry solution was planned so employees can take a break from their work day, socialize with colleagues, and be used as informal meeting space.
