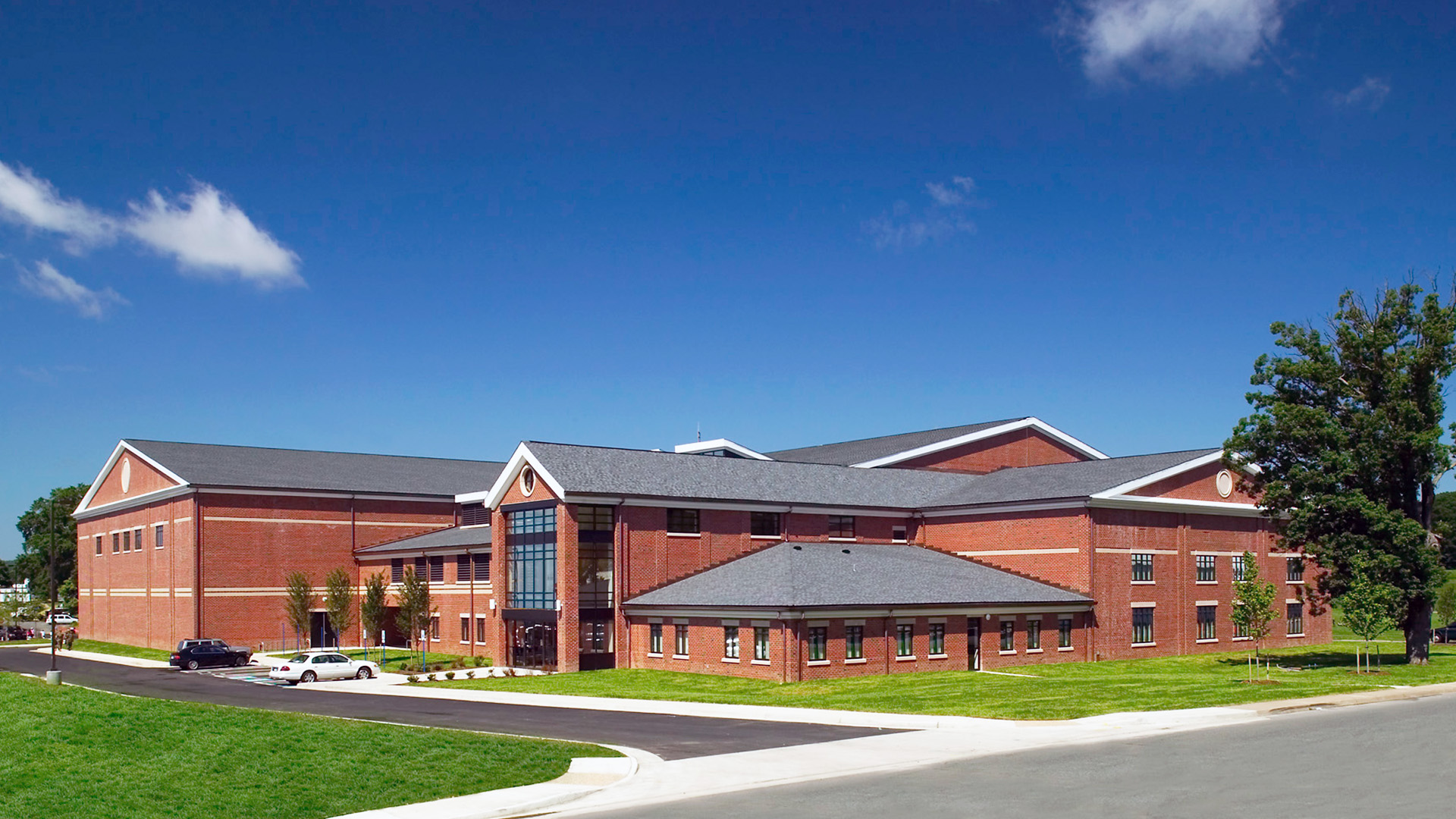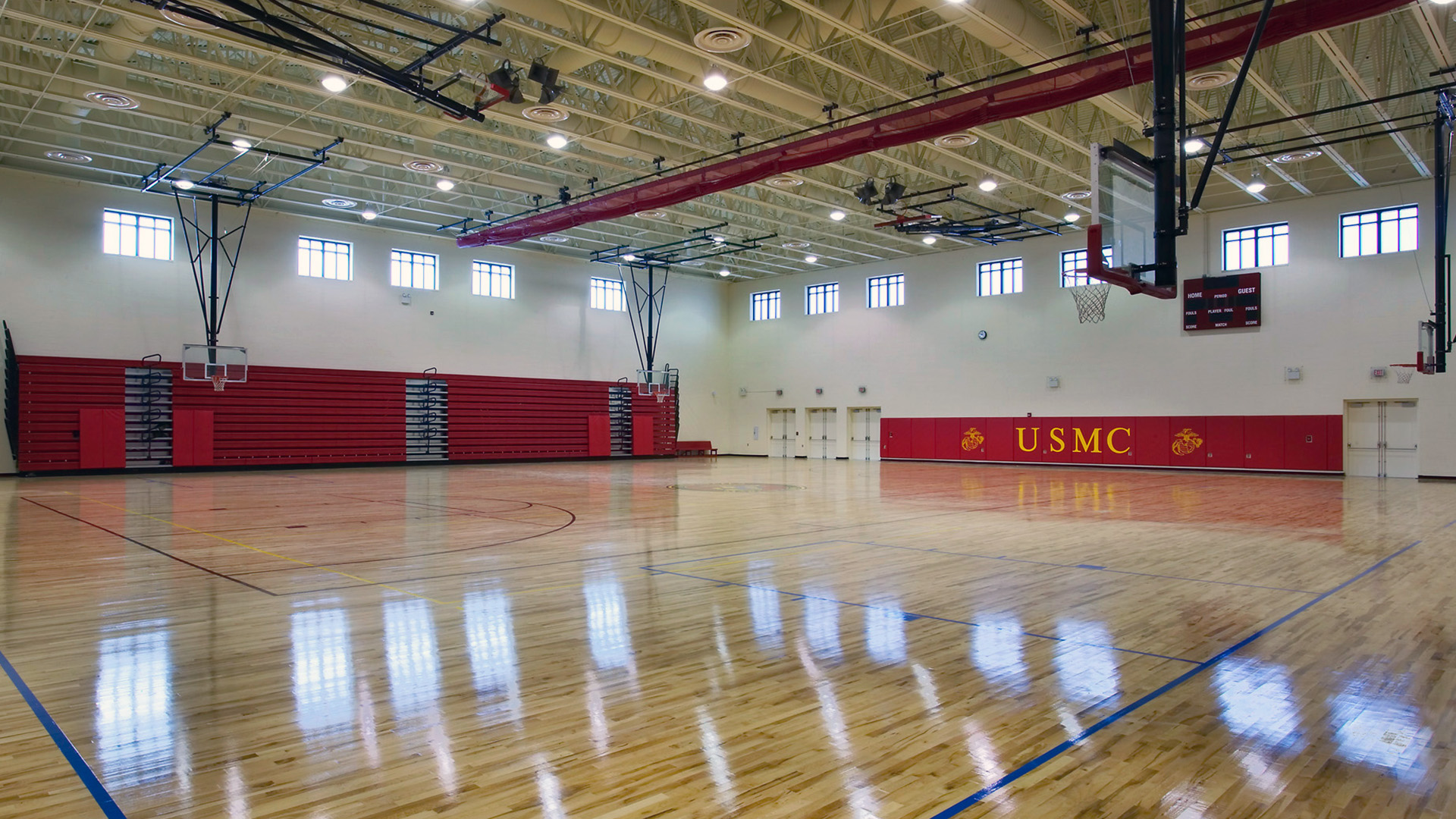This project is a new Physical Fitness Center at Quantico Marine Base. The facility is designed to enhance the quality of life and commitment to physical activity for all base residents. The building is a two-story, 5,292-square-meter facility intended to house various sports-related functions such as a general purpose gymnasium, four racquetball courts, an aerobics area and an extensive weight & fitness area. In addition, there are administration offices for the center, a fitness training office as well as a health center/education office that help complete the holistic, healthy living mentality. Lastly there are the support spaces such as the locker rooms, equipment storage, laundry and public bathrooms that are located in close proximity to the different sporting functions.
Materials and general architectural style were selected to accord with the base context. The project was delivered using the design/build method. The design incorporates sustainable design features that achieve a SPIRIT rating of “Bronze.” The generous use of windows in key locations such as the informal gathering spaces and translucent glazing placed high on the gymnasium walls allows for natural light to penetrate, which reduces the amount of artificial light required during day usage. A high insulation value aids in keeping heating and cooling costs low. Additionally, local materials, and those with high recycled content, were specified as much as possible to reduce energy and landfill costs. Site planning and building design incorporated all applicable force protection measures, such as setbacks and environmental shut-offs.


