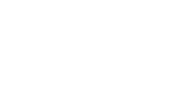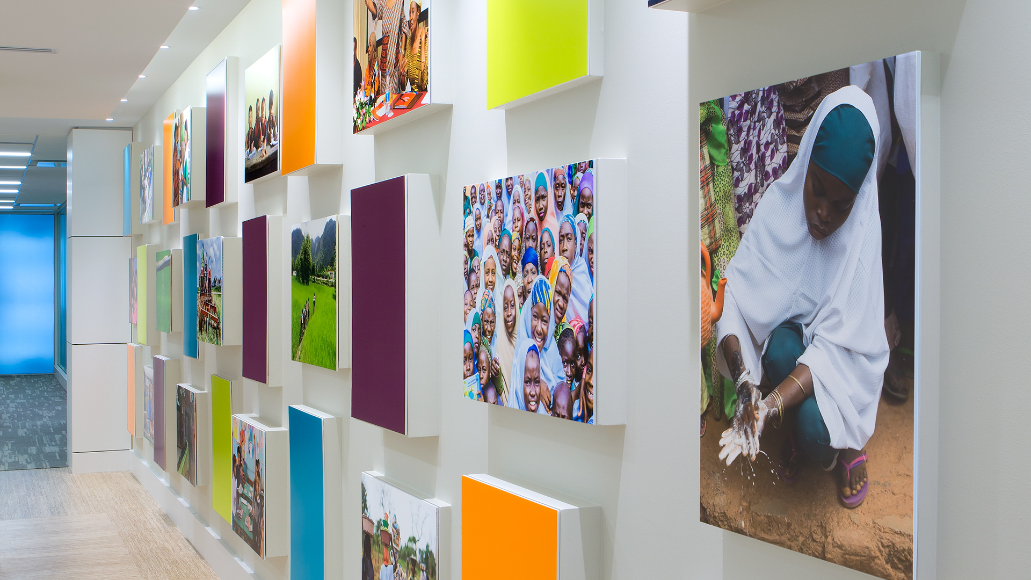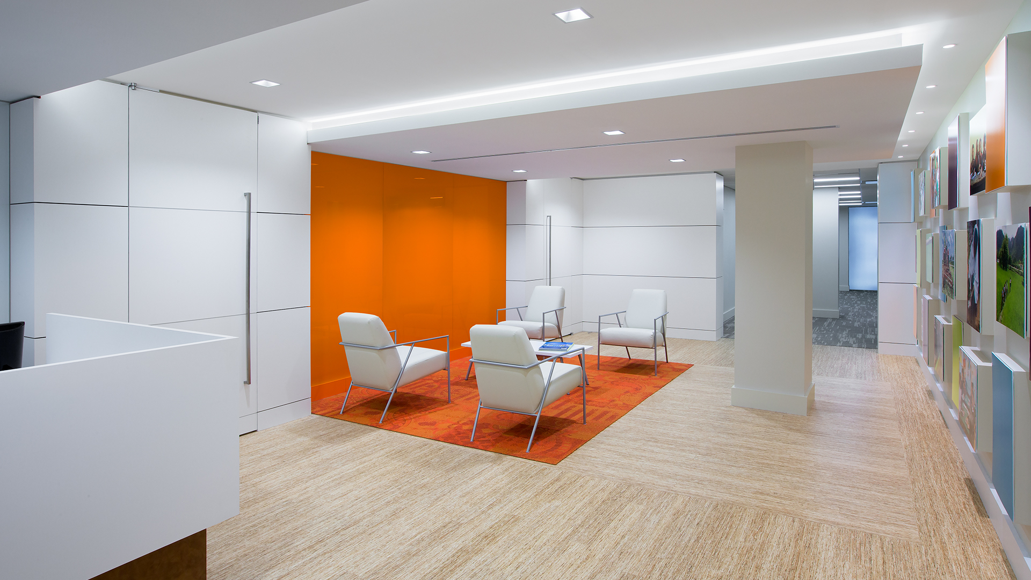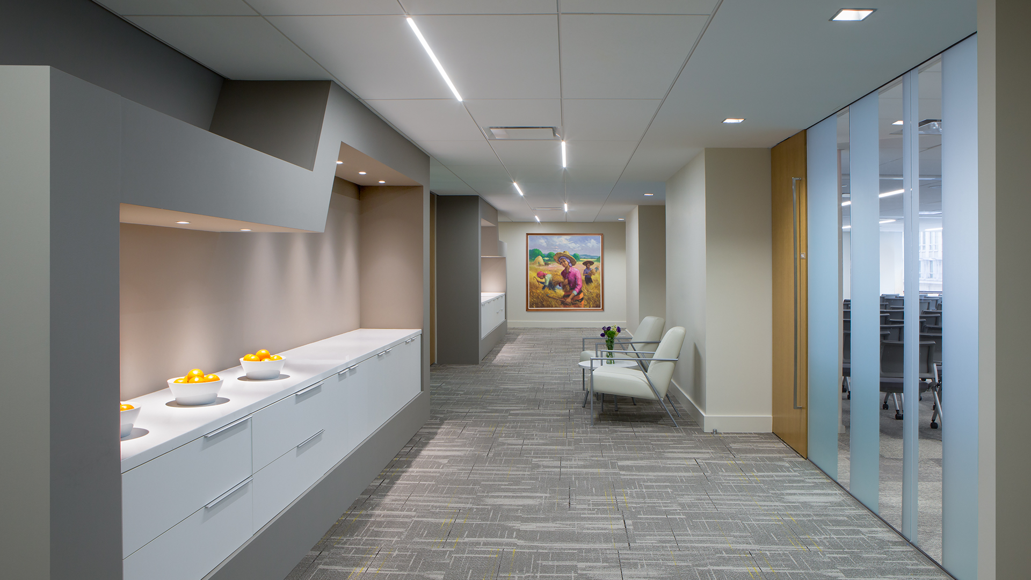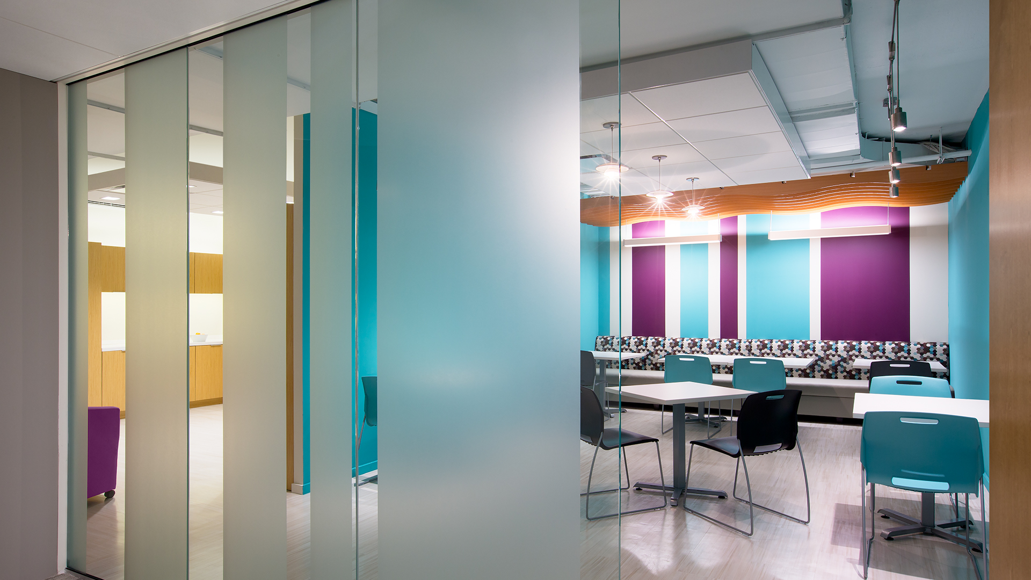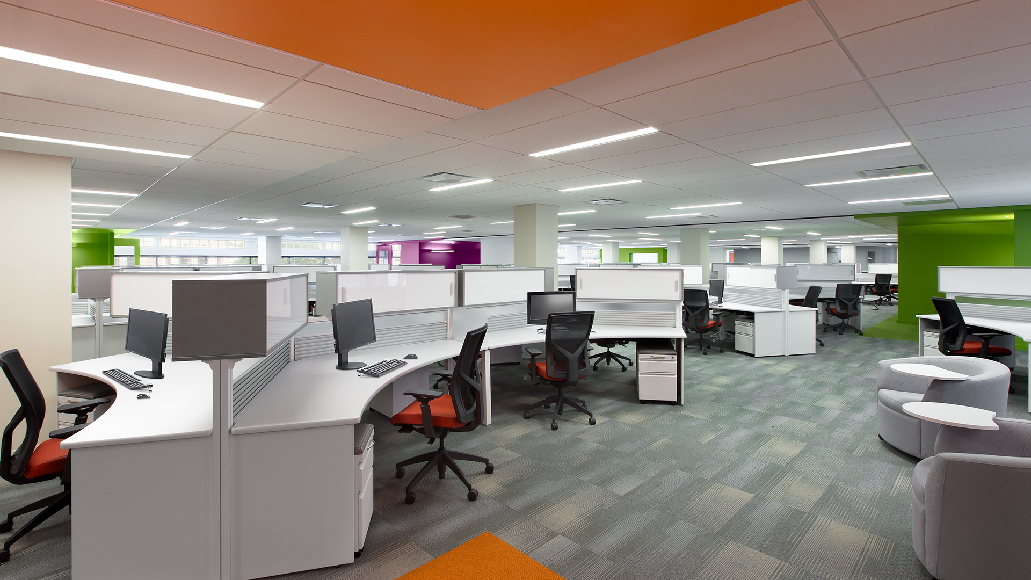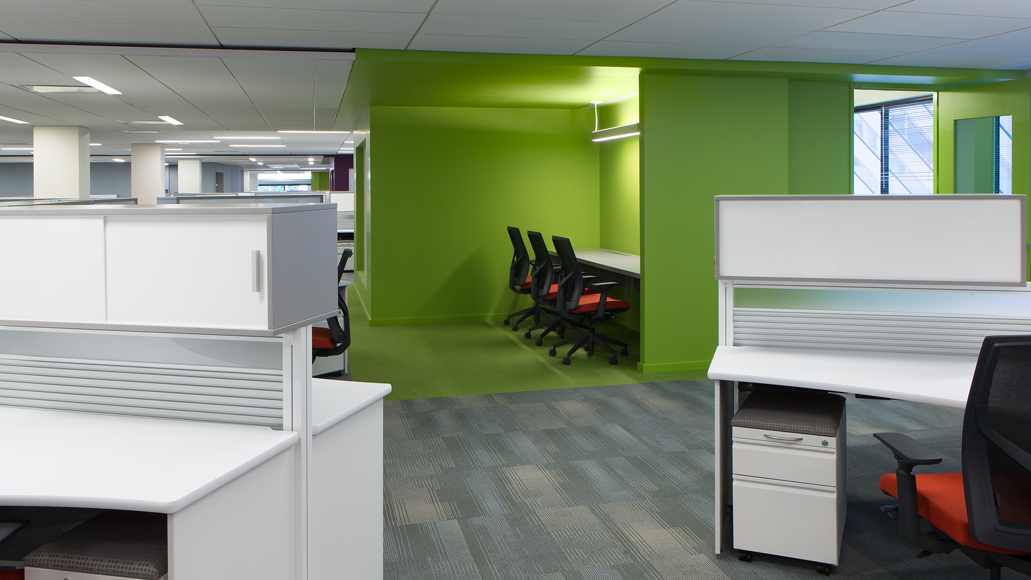Palladium Group, a global health consulting firm (formerly known as the Futures Group), decided to dramatically reduce their square footage and change the office culture by creating a collaborative, open environment for all its employees.
Since privacy was a major concern, BBGM created several break out rooms throughout the space for small meetings and conference calls. For larger meetings, a boardroom is located near the reception area. This space can be divided into three smaller rooms for added flexibility.
