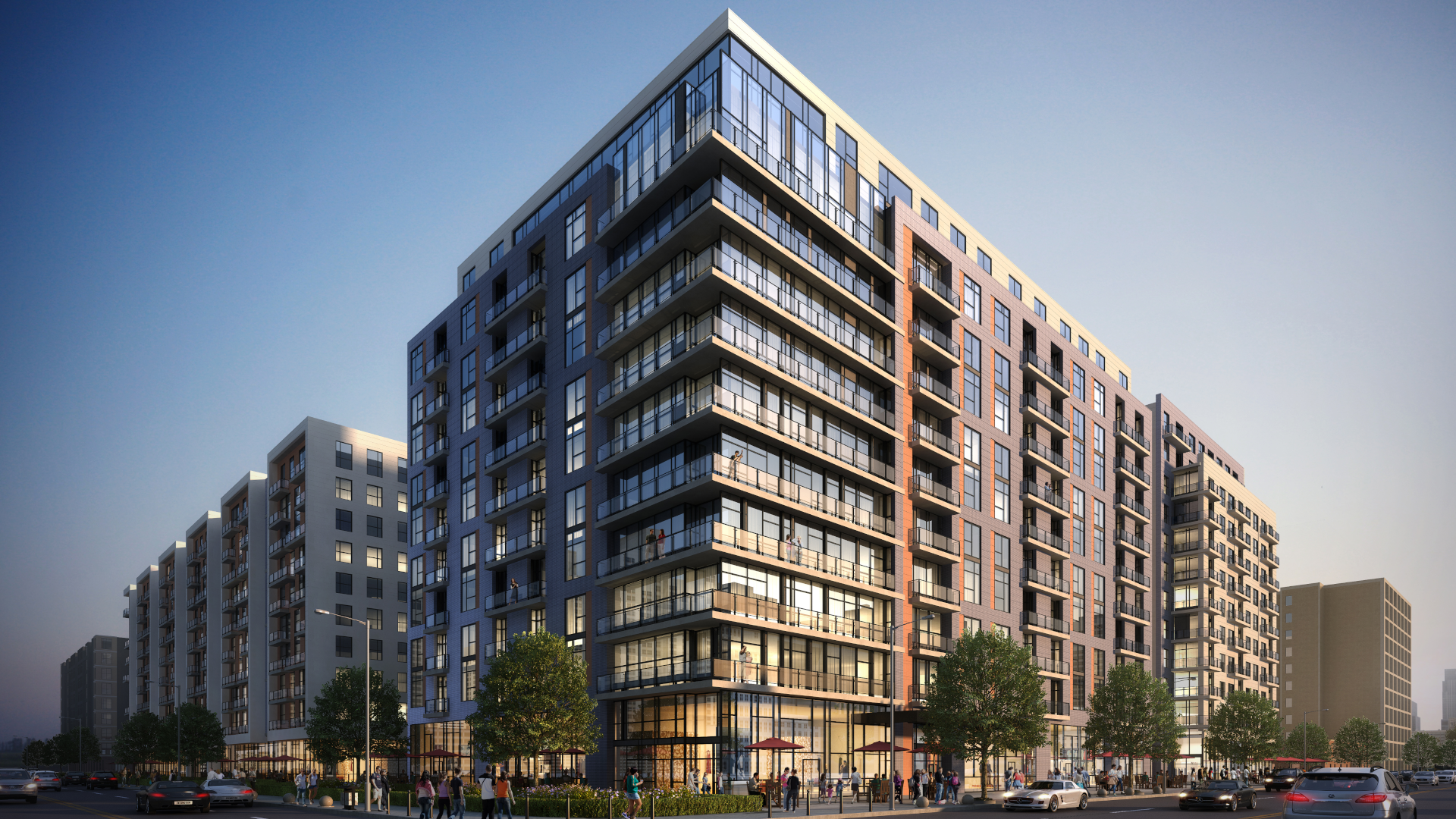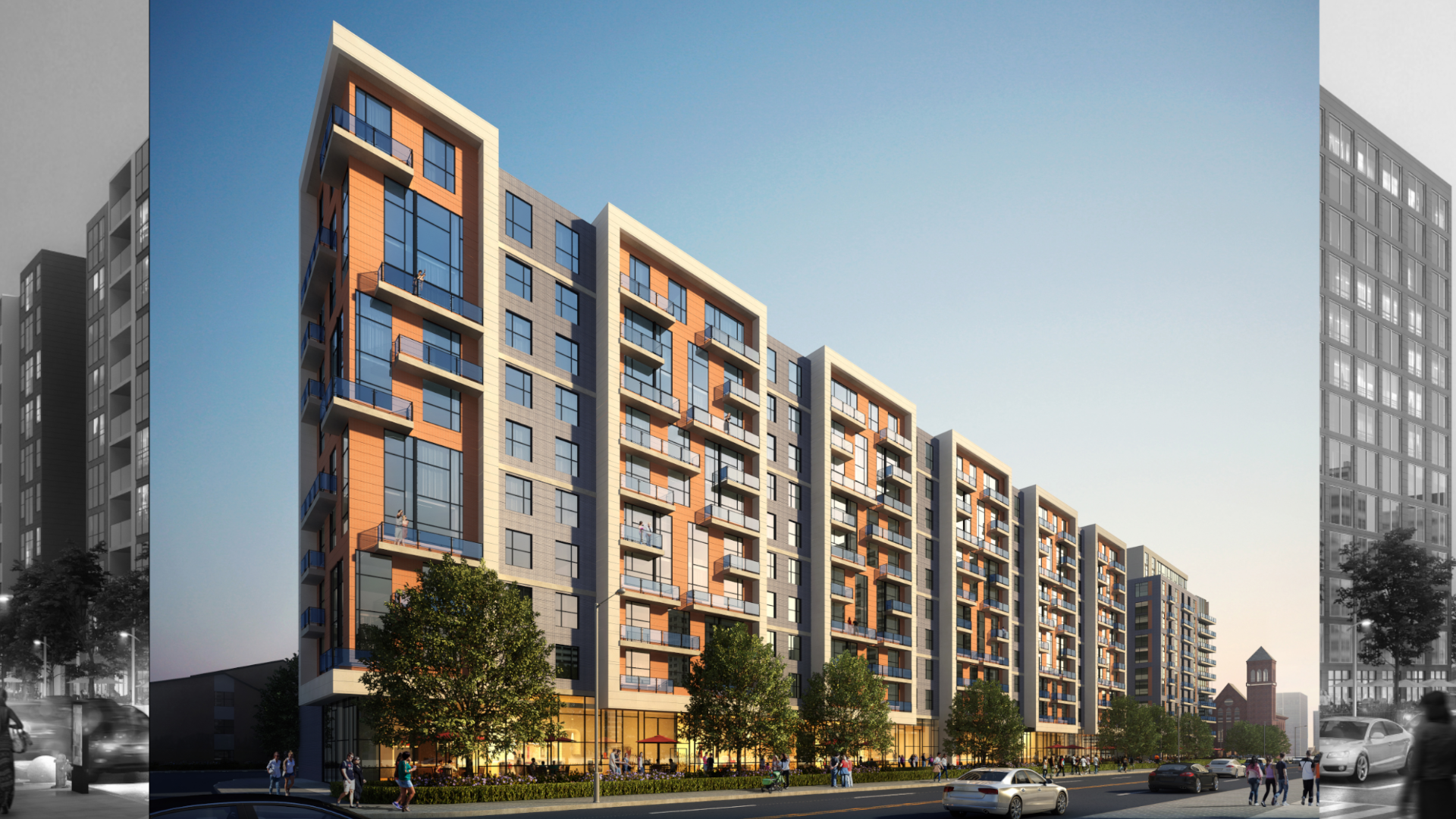The RFP for the North West One project issued by the District of Columbia involved developing four buildings in two parcels and also providing an access street between L St. and K St., bisecting the sites. Our response houses a 60,000 sf charter school, around 300 upscale condos, and close to 400 rental units, including 211 federally subsidized units totaling close to 700 units. The sites are located in the corner of the iconic North Capitol and K Streets NW Washington DC.
The Concept: Composition. The RFP was very particular about being inclusive and community-oriented. This requirement meant to mix different types of products aimed at different demographics.
The site sits in between what used to be the Swampoodle neighborhood and the historic Shaw. In the 1800’s these communities were bisected by the Tiber river of DC and housed two entirely different demographics as well. On one side, Shaw was a “cultural, commercial and professional gathering place for Washington’s African-American communities”, while inhabitants of Swampoodle were primarily Irish immigrants who came to America as a result of the Potatoe Famine. Composition, the act of combining parts or elements to form a whole. The concept of the master plan is to arrange the buildings in a manner that creates two or three plazas with a scale that would be more adequate than a large central square. It also “reintroduces” the Tiber river in the shape of a winding walkway that connects the outdoor spaces. Also, the newly required connecting street features a winding shape to slow down traffic in a pedestrian-oriented area. Architecturally, the four building facades that face the street would feature different styles to celebrate diversity, but use a more cohesive architecture towards the plaza to convey unity to the space where all the inhabitants of this diverse community would comingle.


