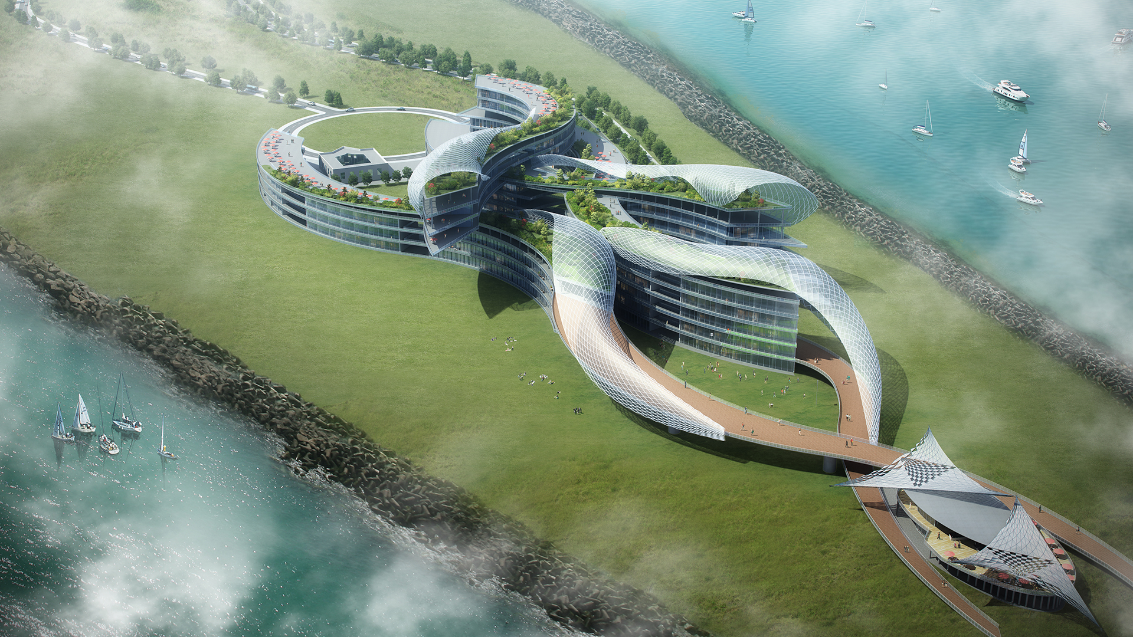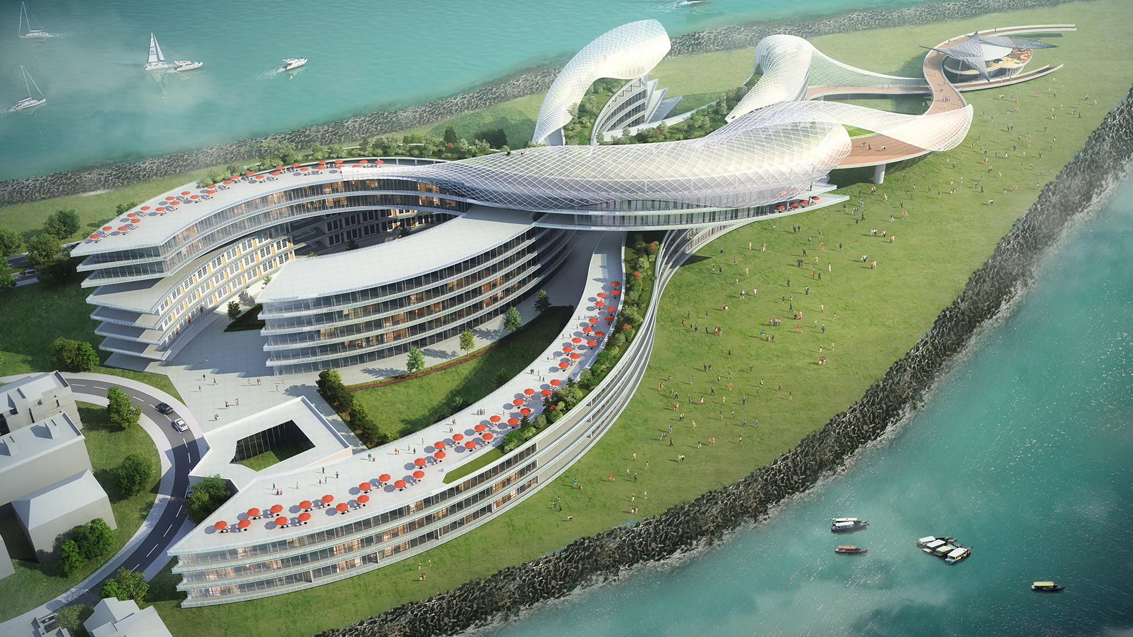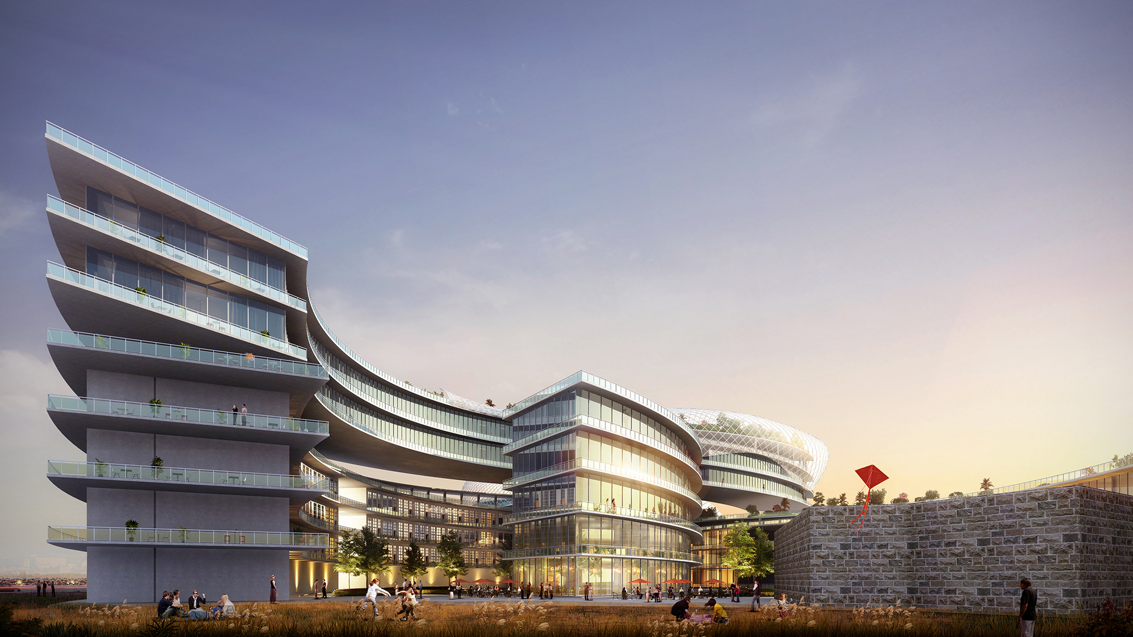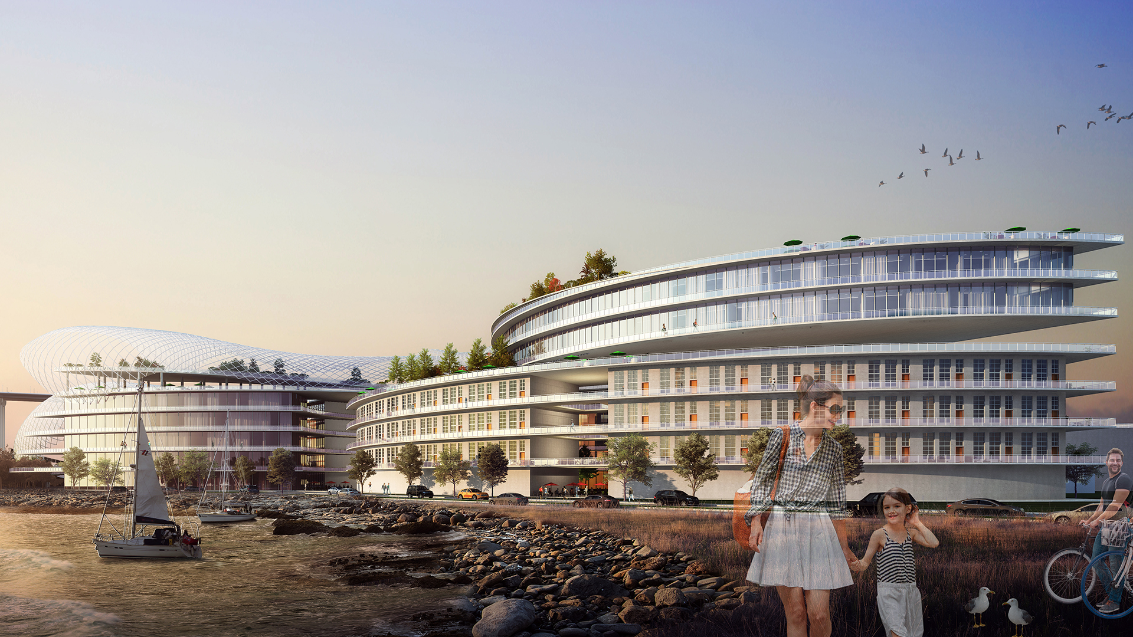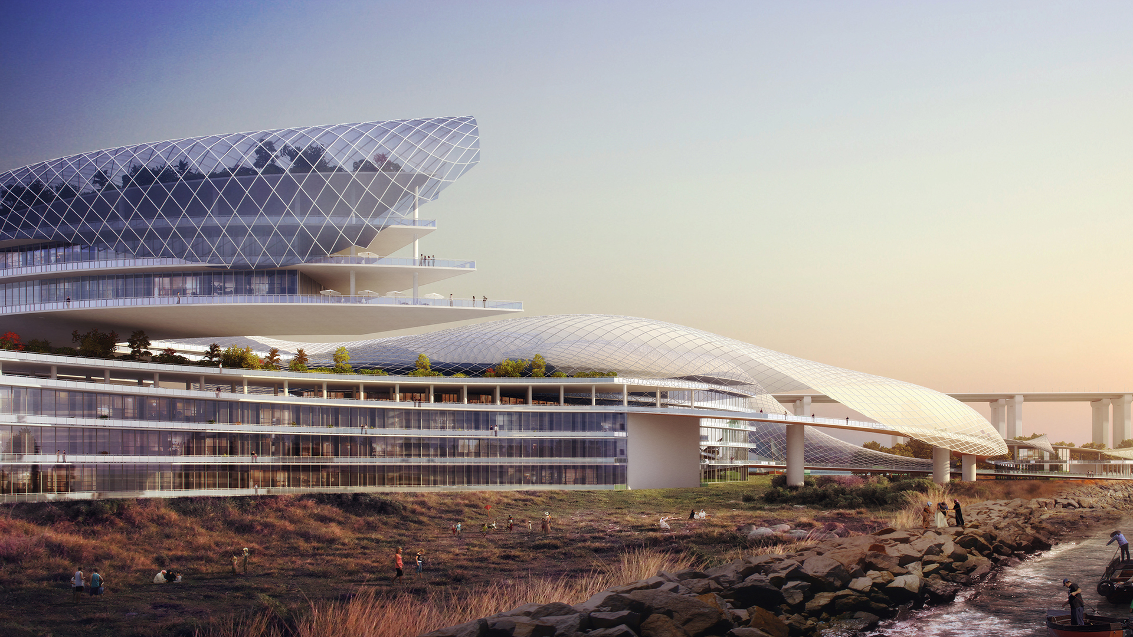BBGM Architects created this mixed use master plan concept for the Reside Mumbai competition – Ja Al – reimagining a mixed use development that blends socioeconomic demographics with spaces and amenities that are appealing to all end users. Worli was part of a network of islands that were coalesced into a single landmass in 1786. Fishing has remained one of the staples in the community, providing a reliable means of sustenance and income generation.
The concept created here is The Net/Ja Al, which incorporates the overall design and blend of demographics through mimicry of a net’s structure – several elements working together to create a stronger element as a whole. The project was approached with the same conceptual idea, with different living spaces, architectural elements, and functional spaces designated for the two different intended demographics to work and live; however, common spaces are shared by all for blended entertainment, dining and active spaces – creating a holistic, dynamic, and inclusive project that ultimately strives for a stronger community.

