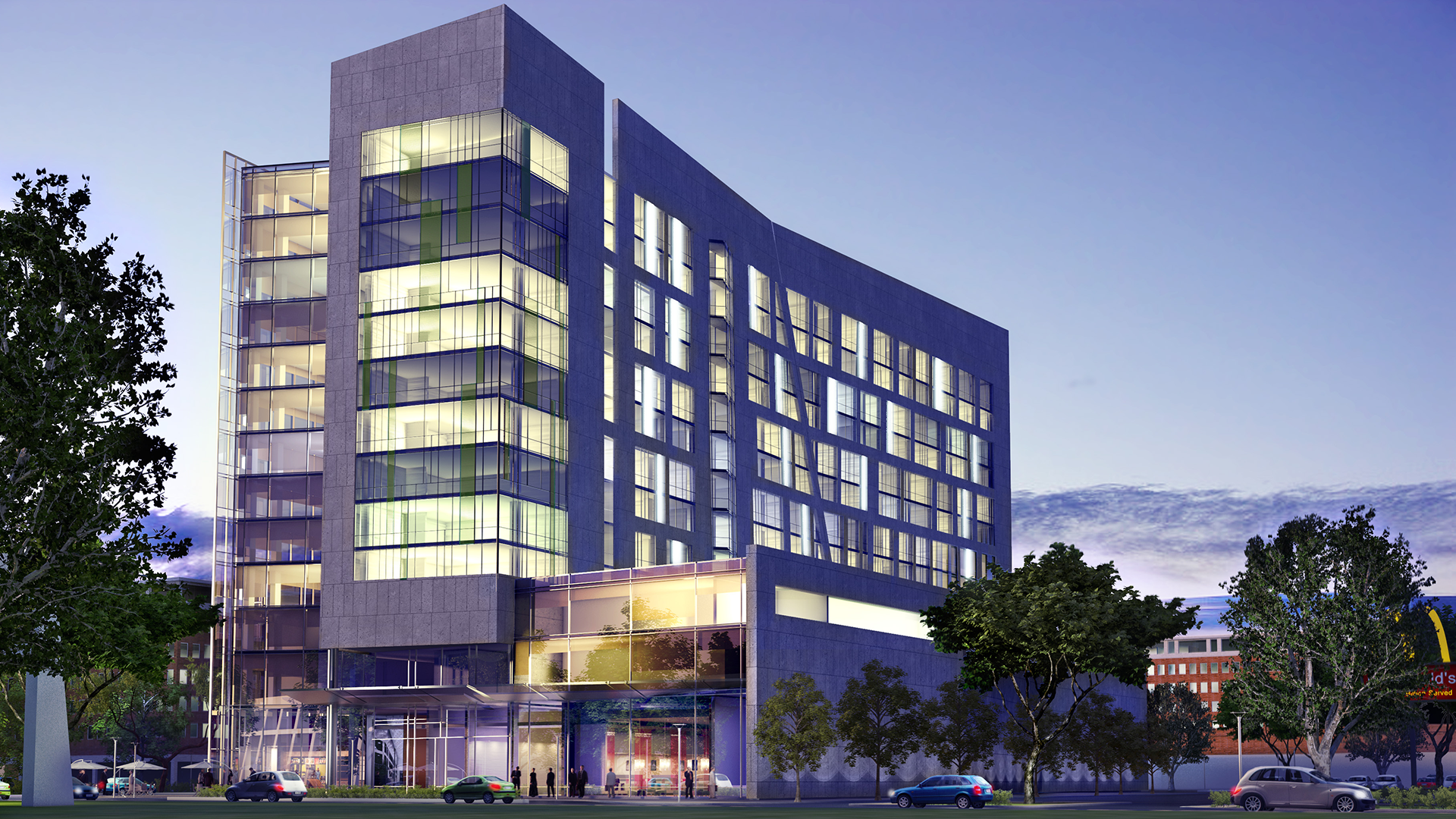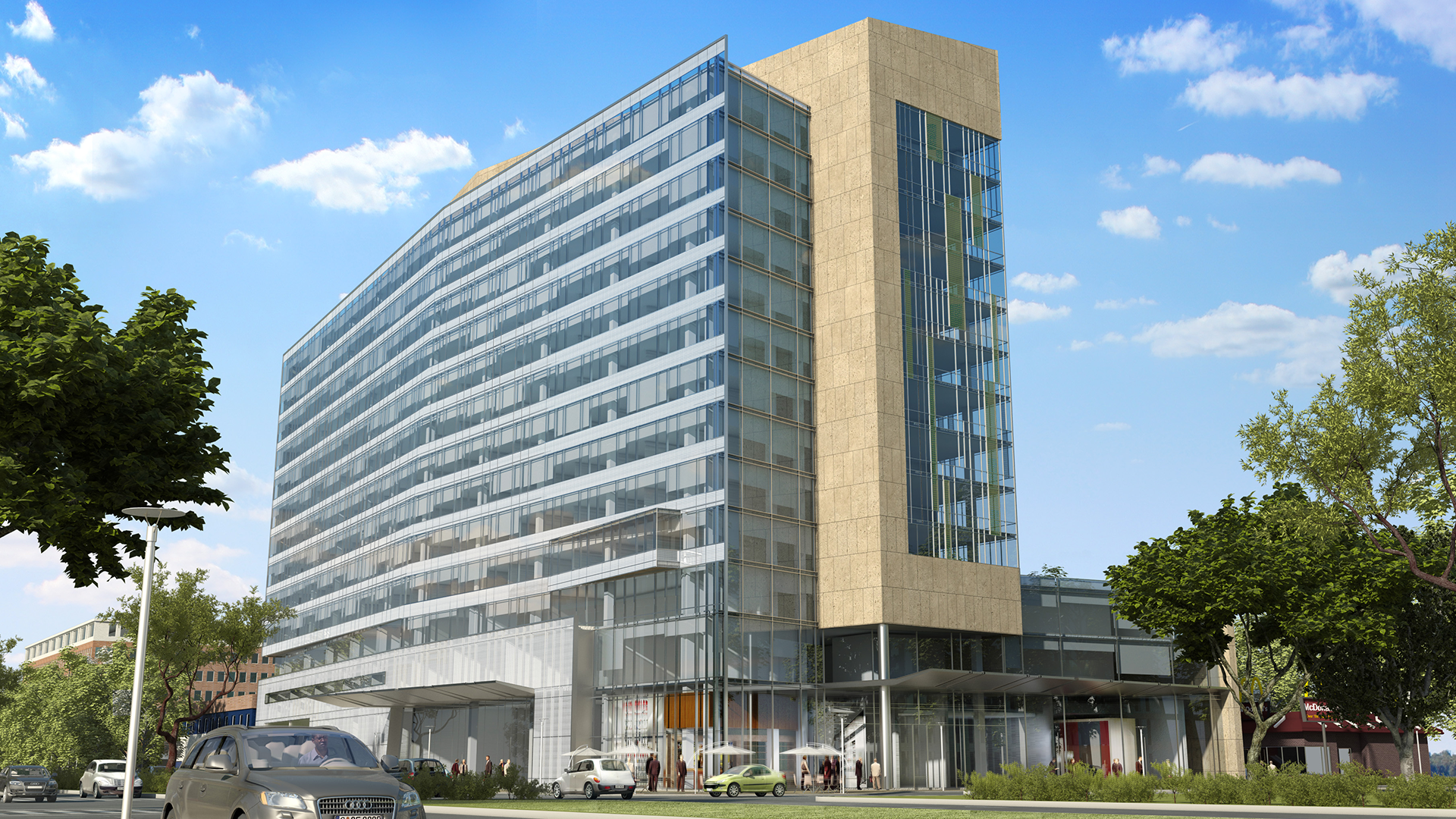BBGM is providing Architectural design services for this “green” hotel which is site-responsive. The relationship of the site to the major vehicular artery of New York Avenue is the starting point for this design project. The articulation of the elevation is composed by superimposing the site plan onto the facade.
The opposite facade relates to it’s own context of office and commercial buildings which have curtain wall system facades. The contrast of these two facades further emphasizes the importance responding to site context. The hotel features 200 keys, 6,000sf of meeting space, specialty restaurant and a fitness center with indoor pool.


