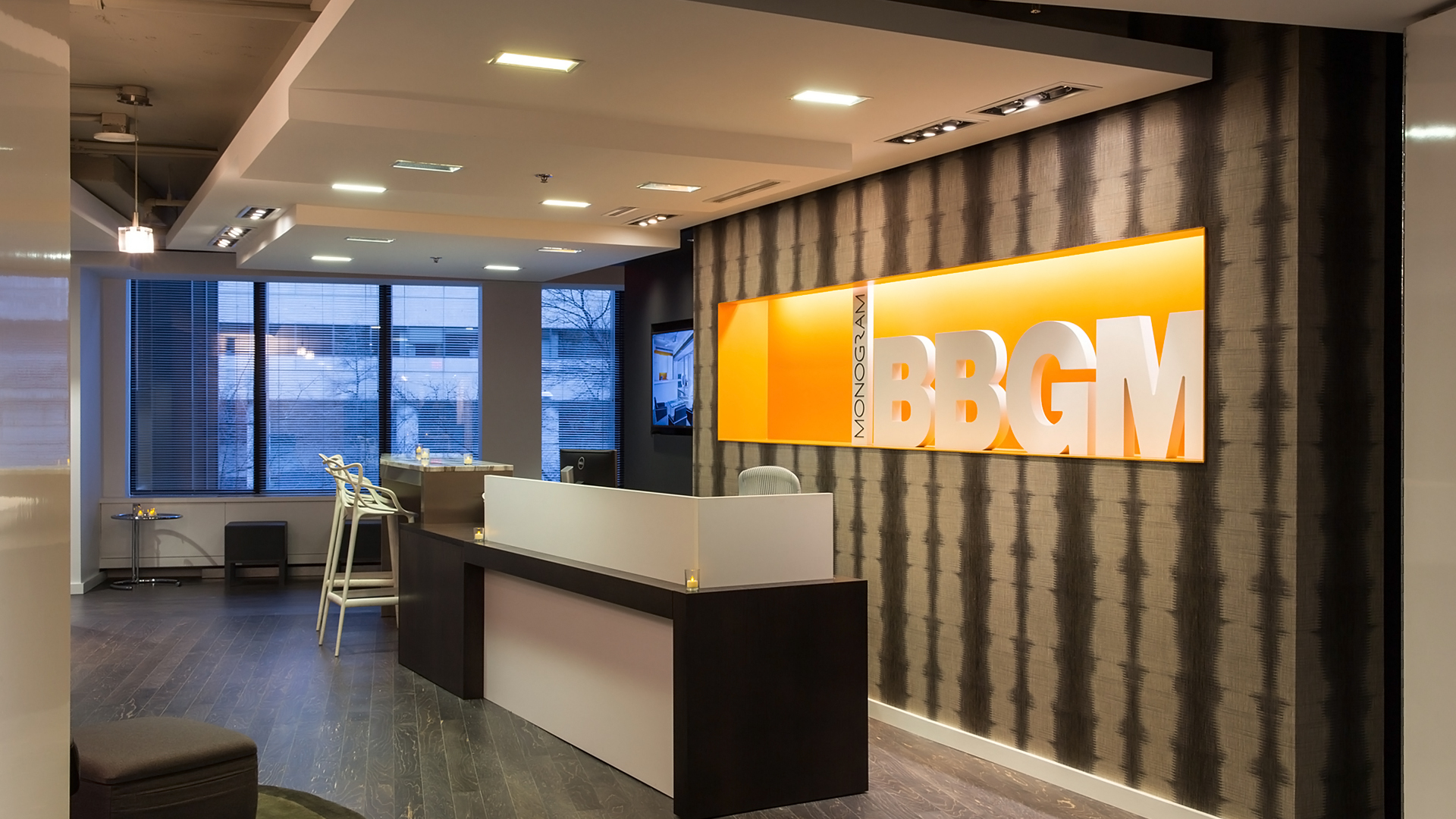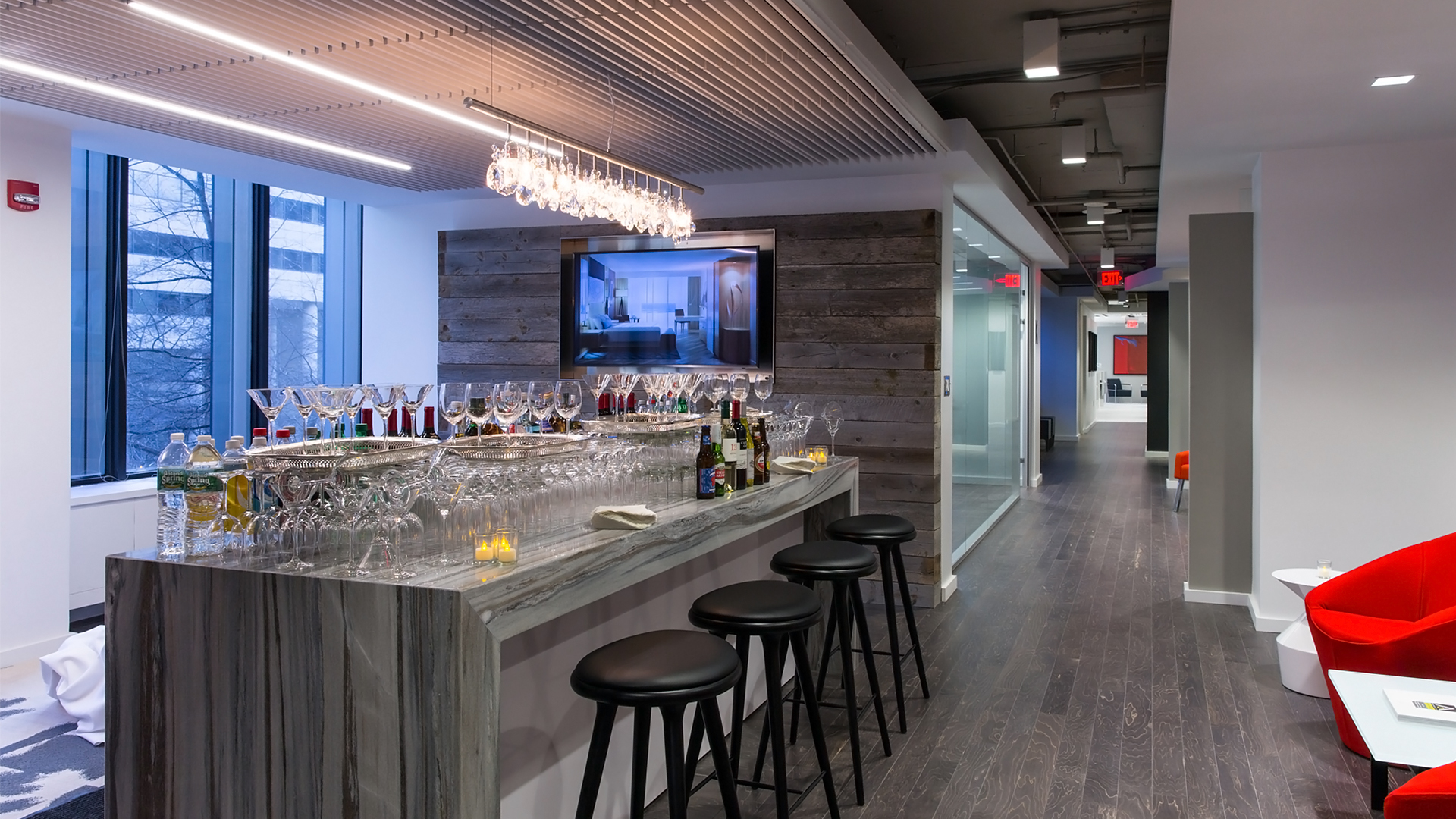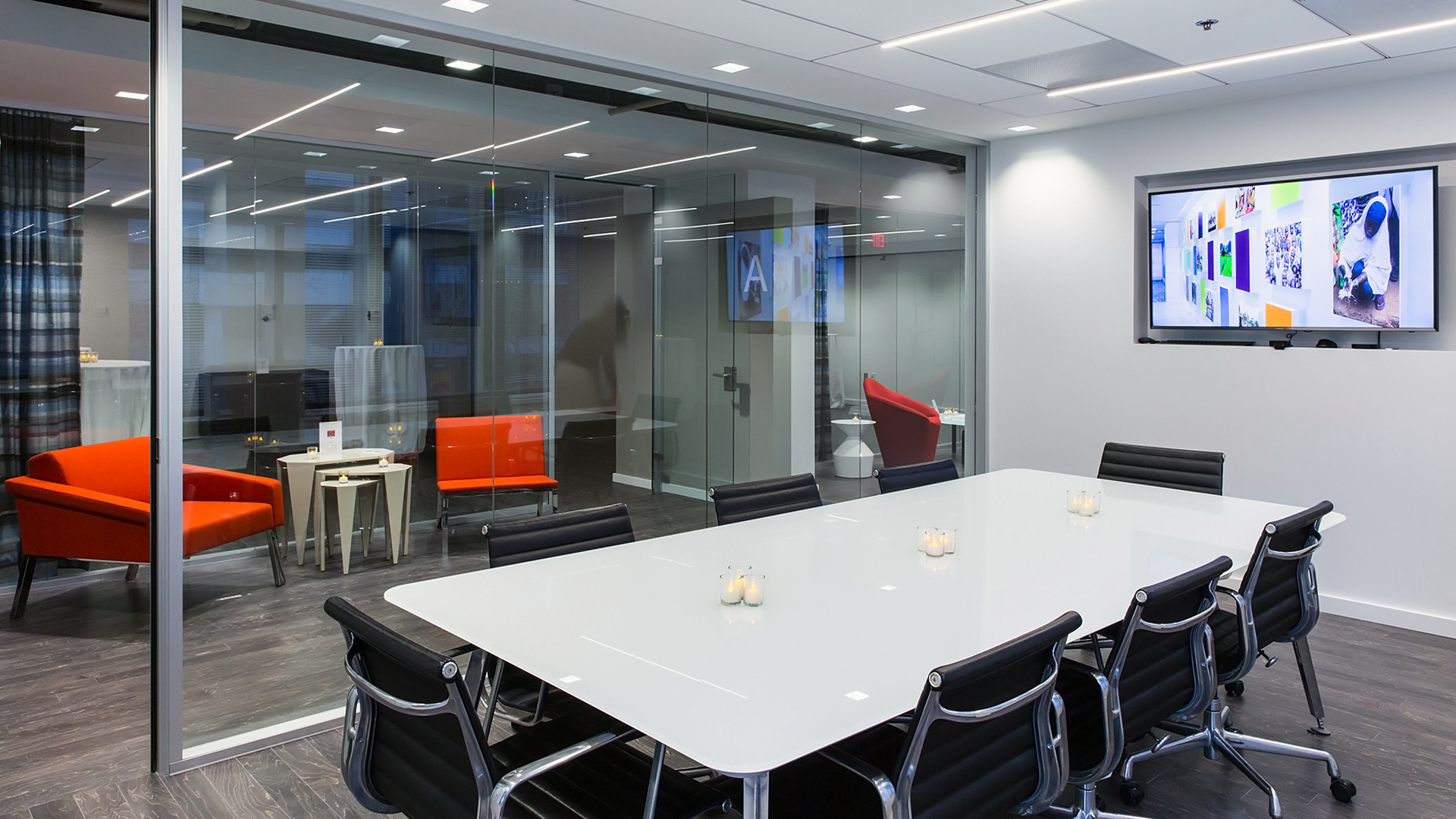The BBGM Workplace Interiors group completed a total overhaul of BBGM’s Washington, DC Headquarters, located at 1825 K Street, including the reception area, state-of-the-art conference rooms, breakout spaces, a library and material resource center, private offices, large open office space with semi-private workstations and a casual café.
The renovation project was delivered in a phased approach in order to avoid temporary relocation, giving BBGM staff hands-on experience and a firm appreciation for an “under construction” project status.
A long narrow Brazilian marble table is balanced on either side by the walls of the lounge, with reclaimed wood planks a niches for the flat screen TVs, blending elegant and rustic touches throughout the flexible spaces. The café is anchored by a large quartz table, giving employees a unique space to enjoy lunch or hold impromptu casual meetings. Red accents and a back-painted glass backsplash provide an offset to the industrial look of the table and adjacent retro fridge.
A prime DC office location, 1825 K Street offers tenants their own fitness facility, conference center, and parking garage, rounding out the full offering for BBGM and its employees at the newly renovated headquarters.



