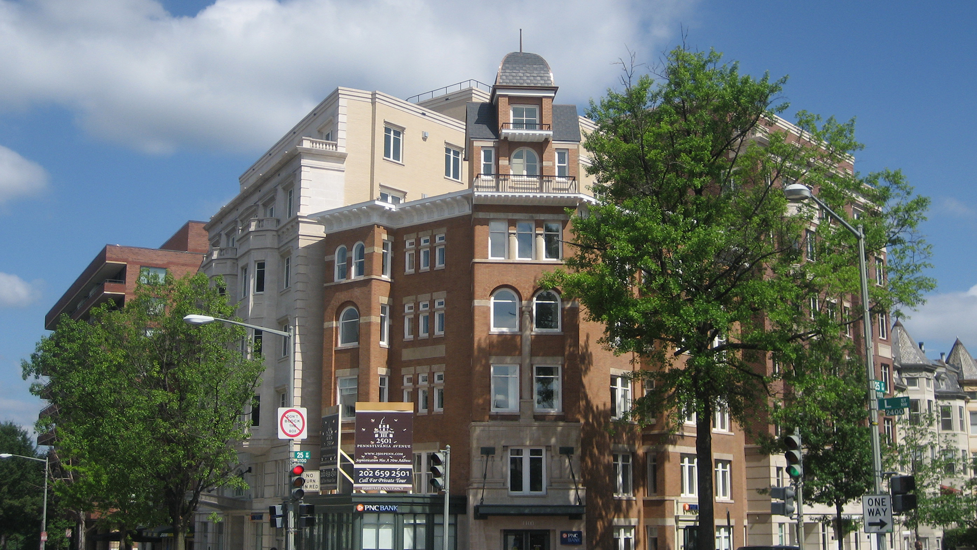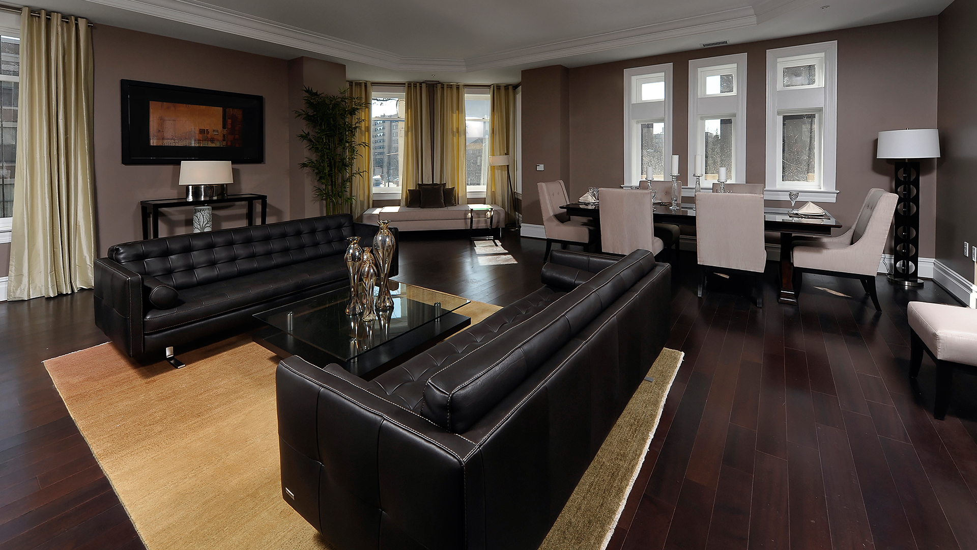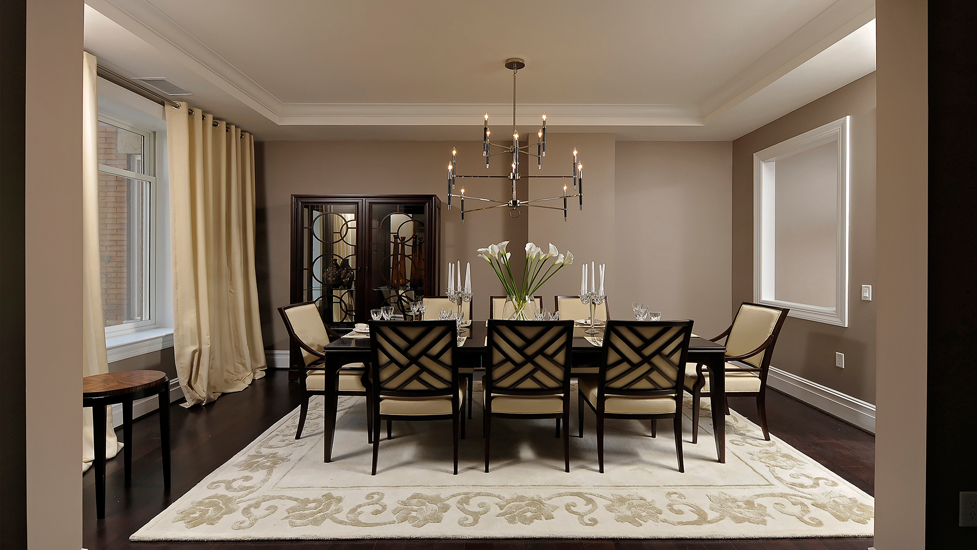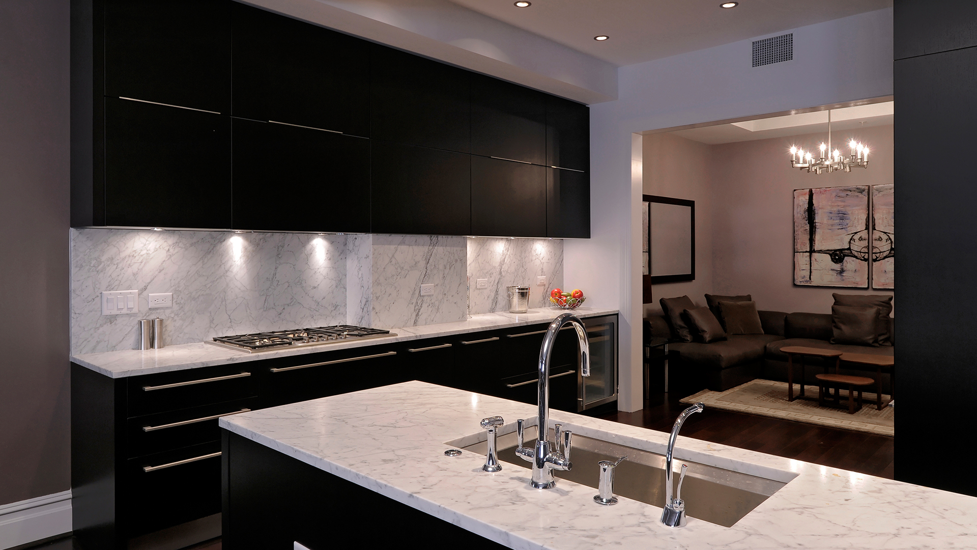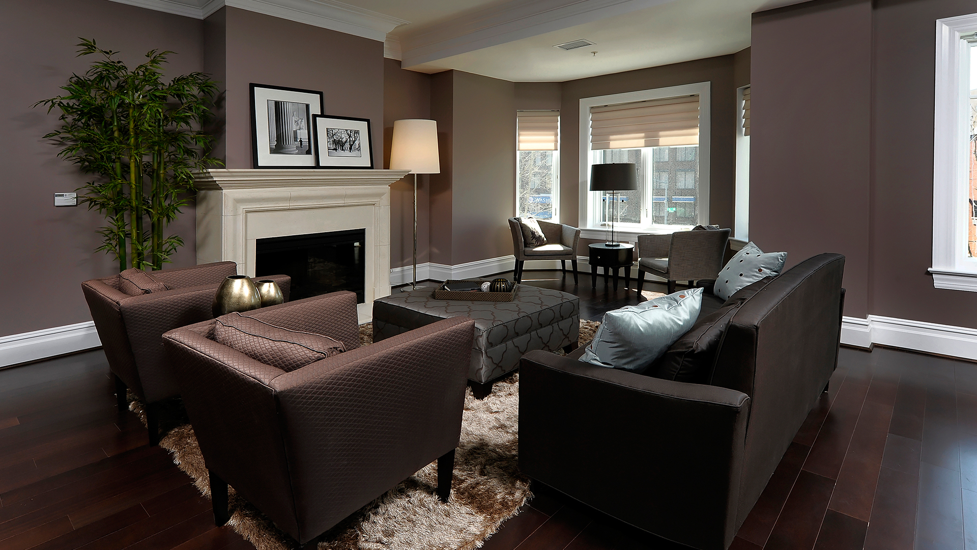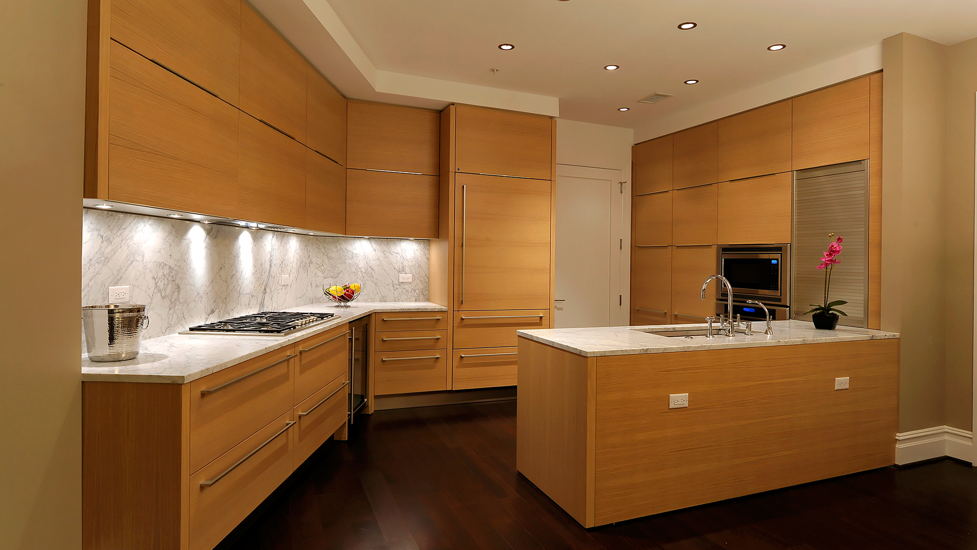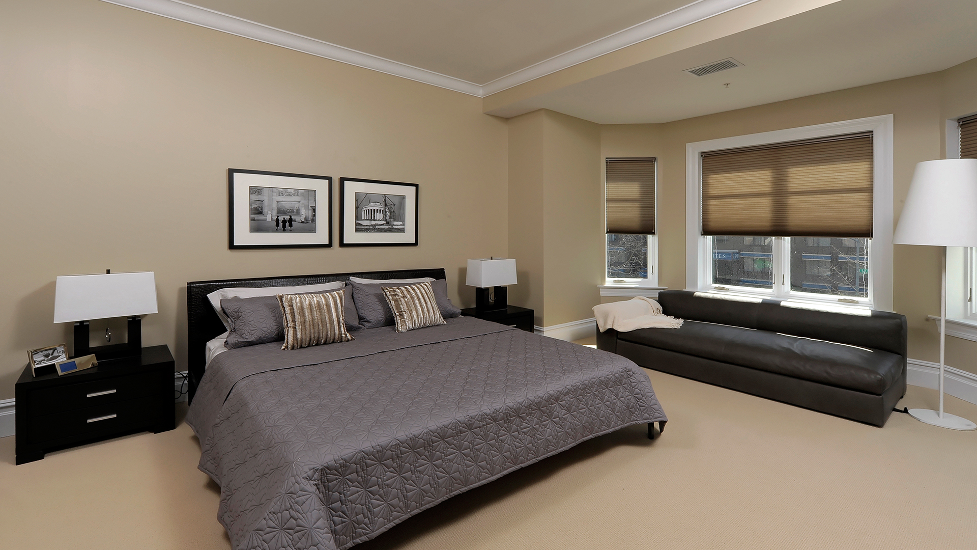BBGM provided both architectural and interior design services for this new luxury residential property consisting of 18 spacious units averaging 3,500 square feet. Resident’s elevators open directly into each unit’s foyer and a service elevator is located adjacent to unit kitchens.
Encompassing more than 60,000 square feet, these grand-scale residents are designed for individual owner fit-out with uniquely shaped spaces that include embassy-size rooms, libraries, bedroom suites and family rooms off of open layout kitchens.

