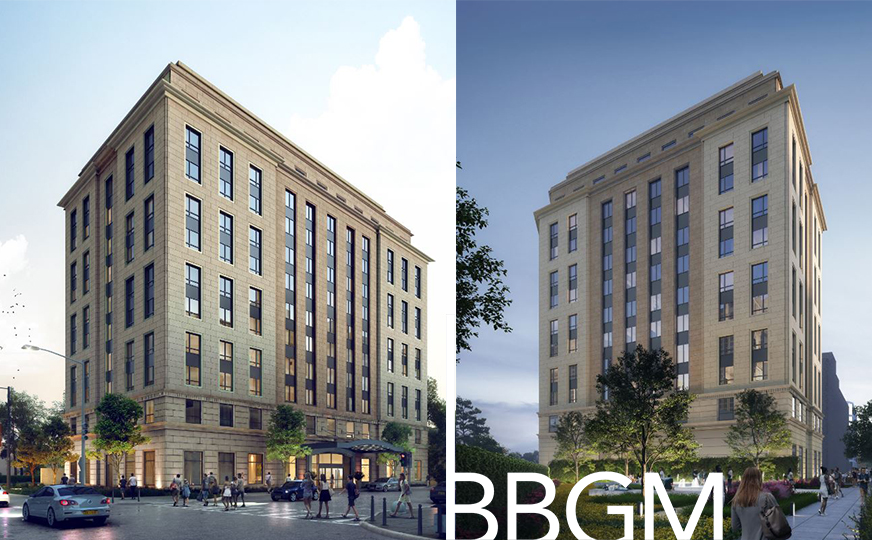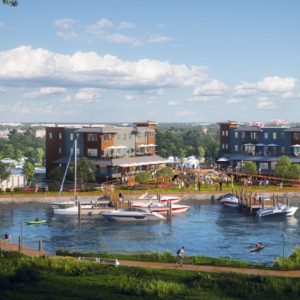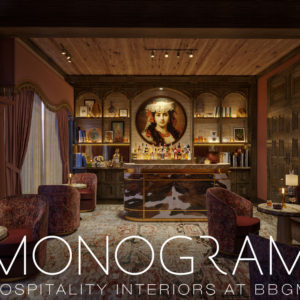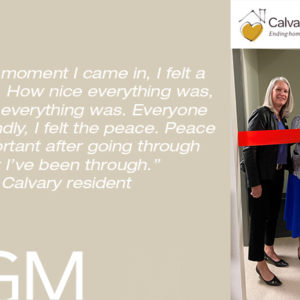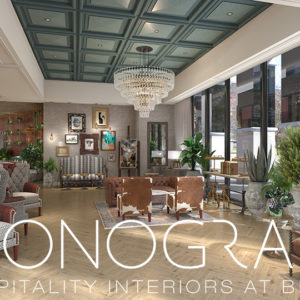The project is a 12-story hotel with 130 guestrooms, fitness center, meeting rooms and a roof top lounge. Located at the corner of 12th and C Street, the project is developed by Pacific Star Capital. The project site is challenging since the building is to sit atop a WMATA (metro) substation that limited the placement of tower structure. This required a traditionally-designed building to incorporate the use of three story trusses spanning over the substation to support its tower of guestrooms. We designed a unique building in spite of several challenges.
“The design was inspired by the historical Cotton Annex and Department of Agriculture Buildings:” stated by Bahram Kamali, AIA Principal-in-charge of the project.
The Building design reflects the aesthetics of the existing 12th Street Federal buildings. The Building’s proposed height, mass, and orientation is reflective of the relationship between the site’s location and surrounding contextual influences. The goal of the project is to create a complementary building that would fit into the context of the existing Federal Buildings in the area. The design will establish this connection through the thoughtful use of materials, color, and façade details that connect back to surrounding buildings.

