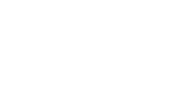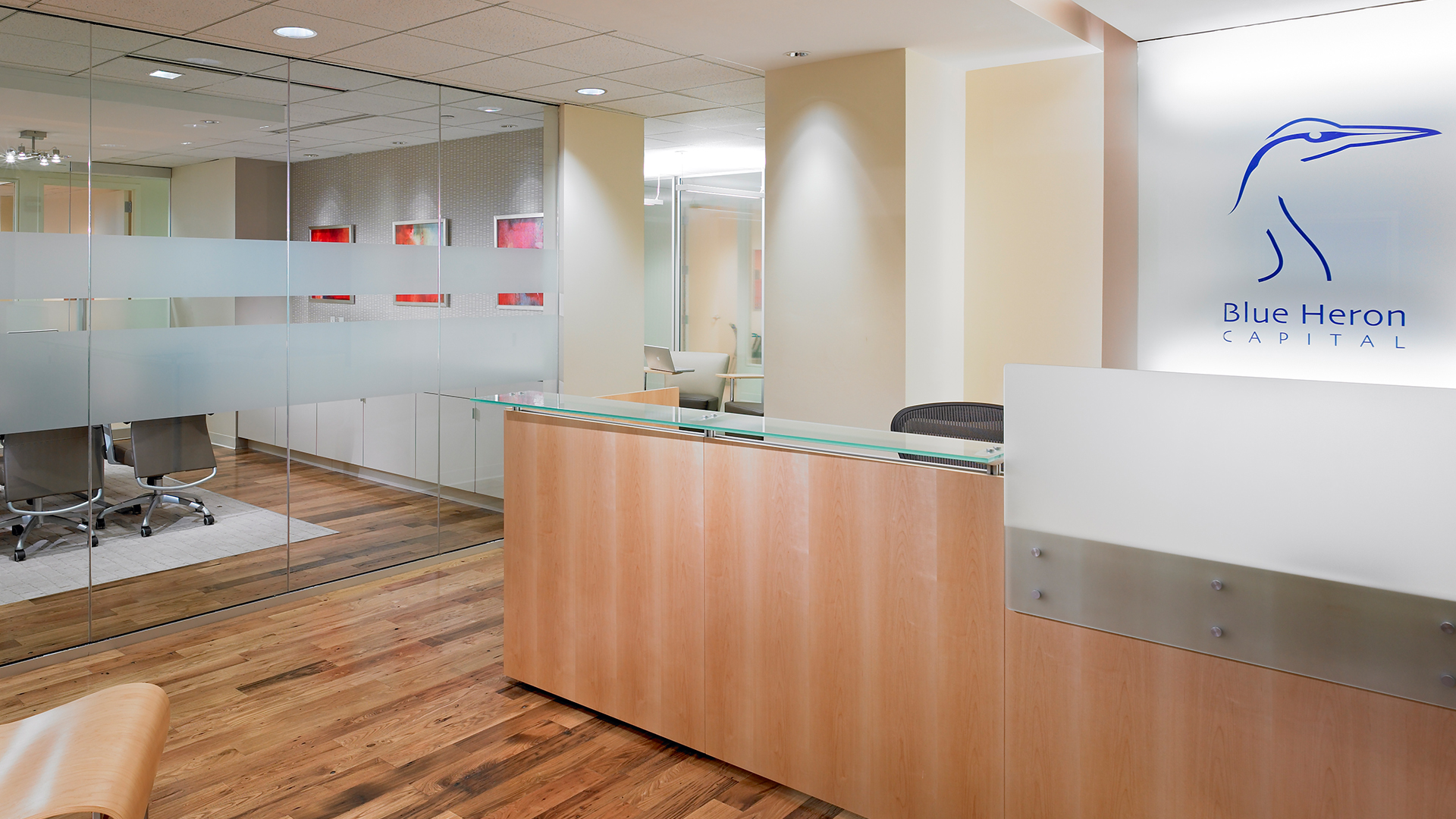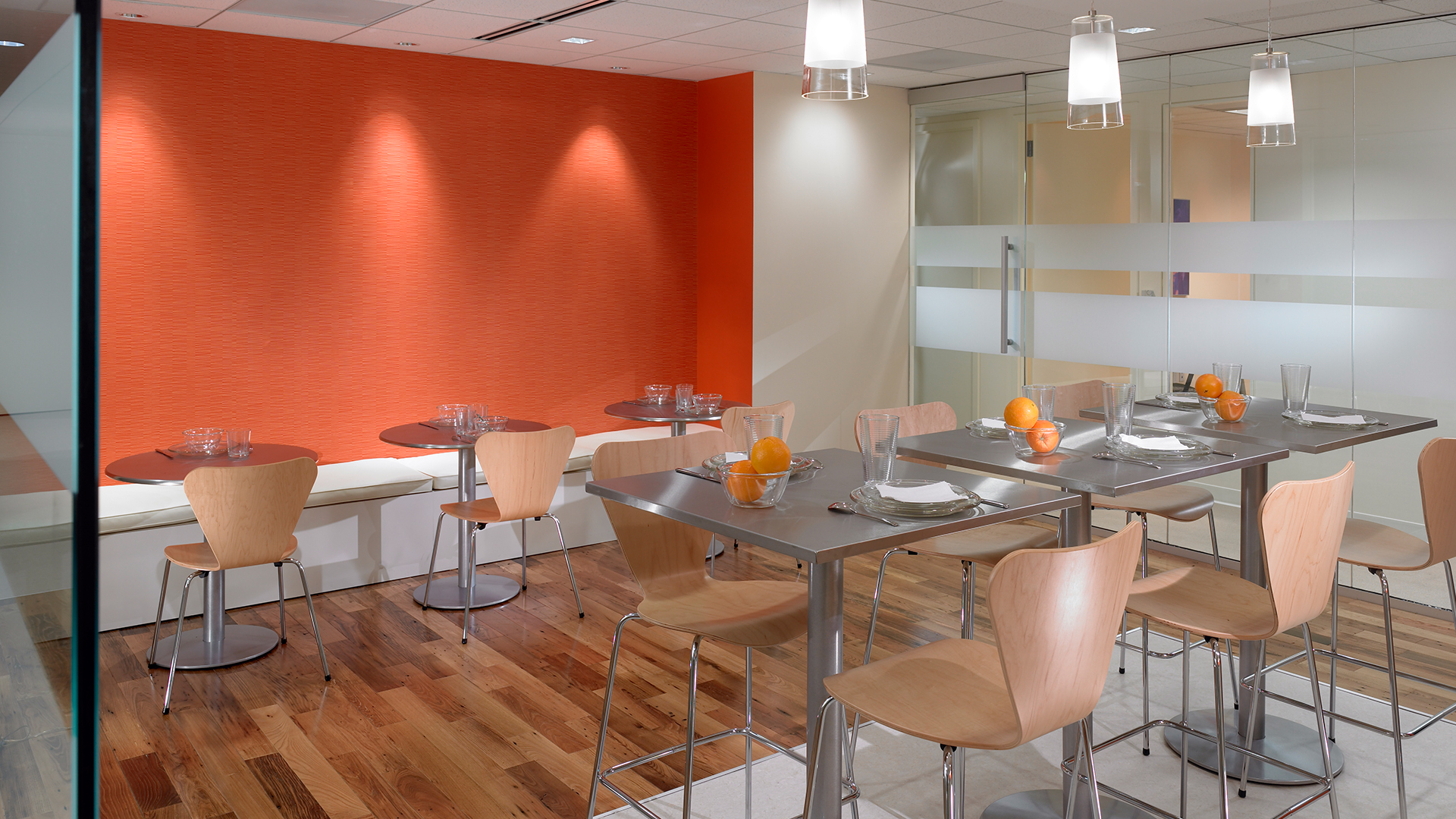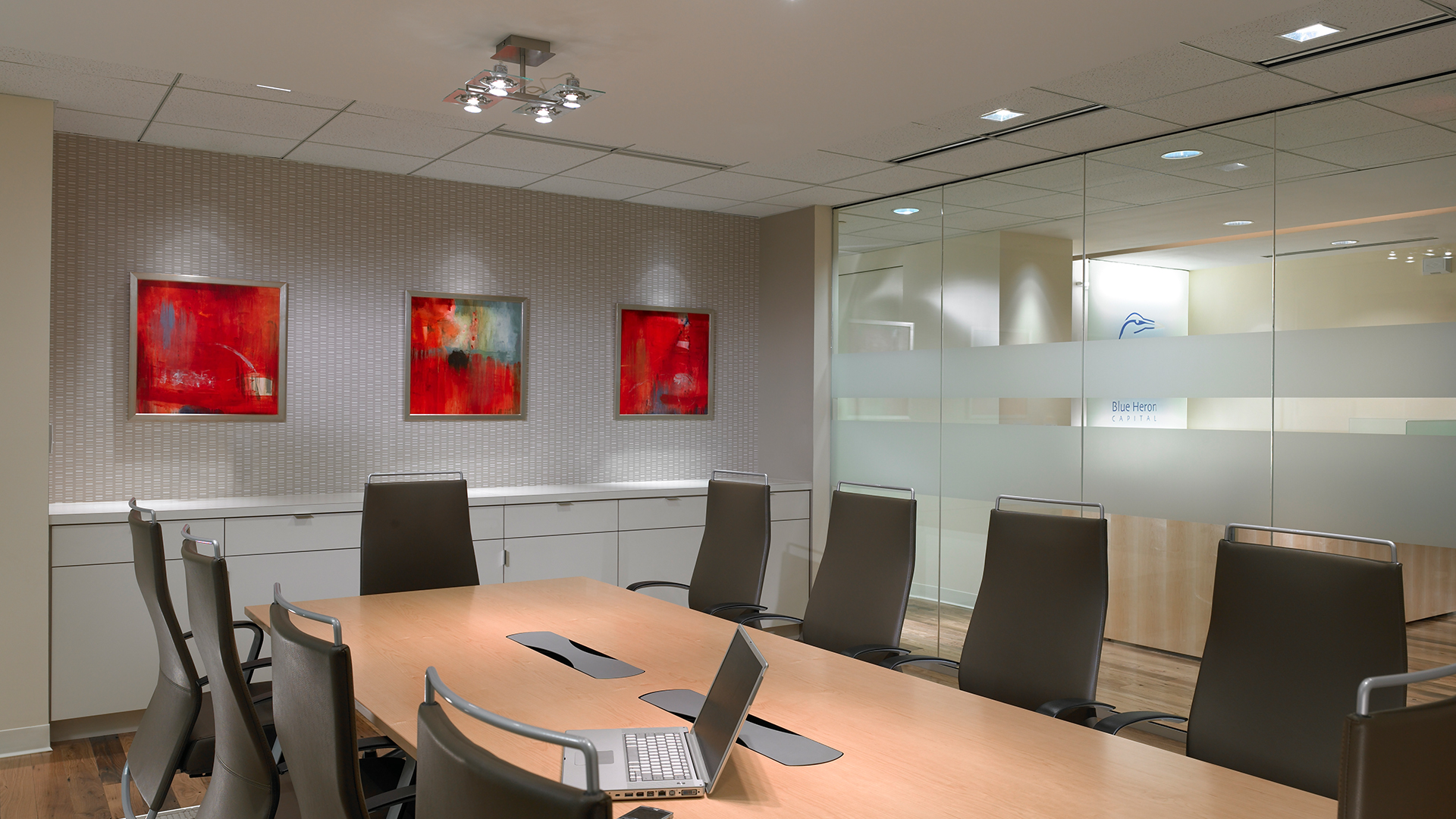For Blue Heron’s first official headquarters, the partners of this venture capital firm decided on an architectural style that was conducive to collaboration and open communication. They wanted to convey a modern sensibility, rather than the staid style that is so commonly promoted by other investment firms. With the limited amount of daylight present in the space, the first challenge was to engineer a floor plan that could utilize the existing natural light and enhance the remainder with creative techniques. Casual meeting spaces abound, the extensive use of glass walls and partitions gives the impression of limitless space.



