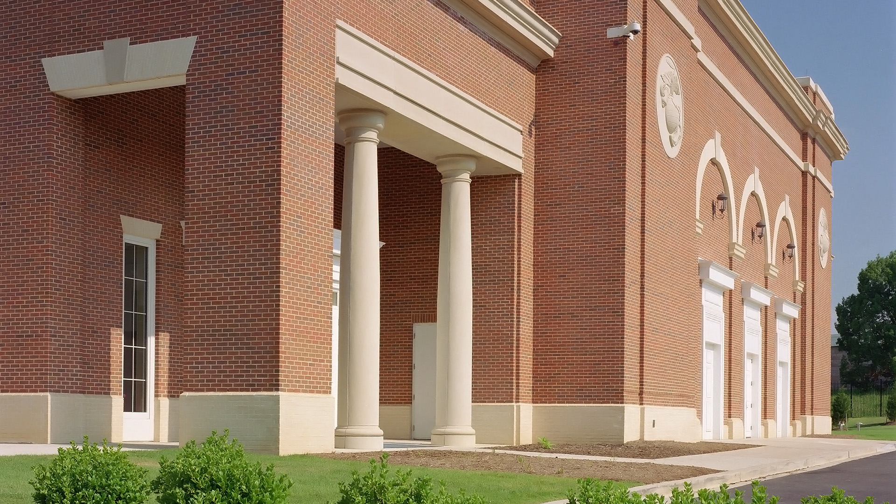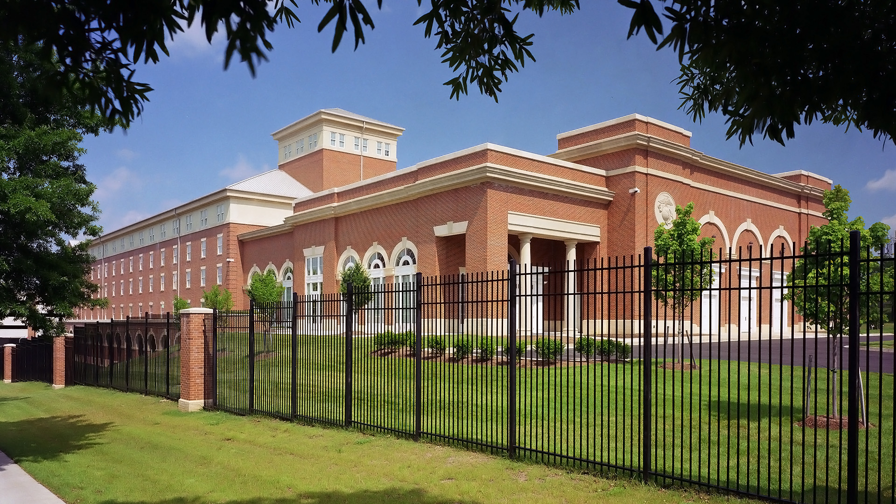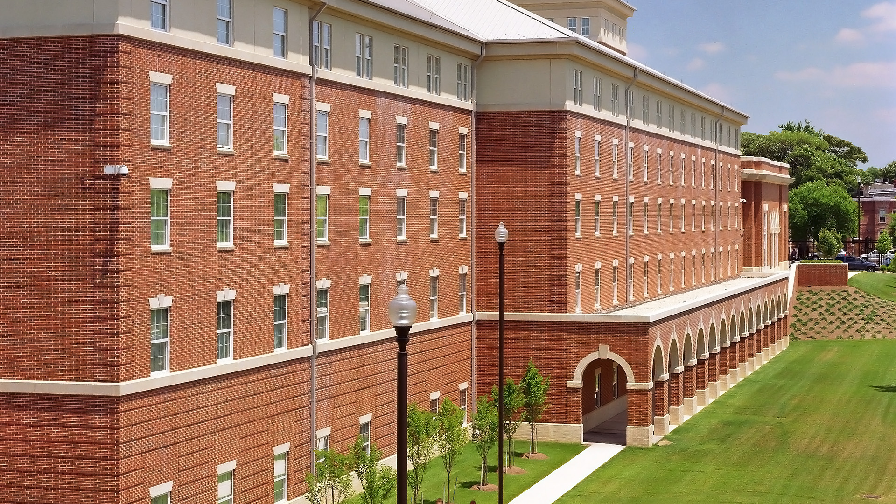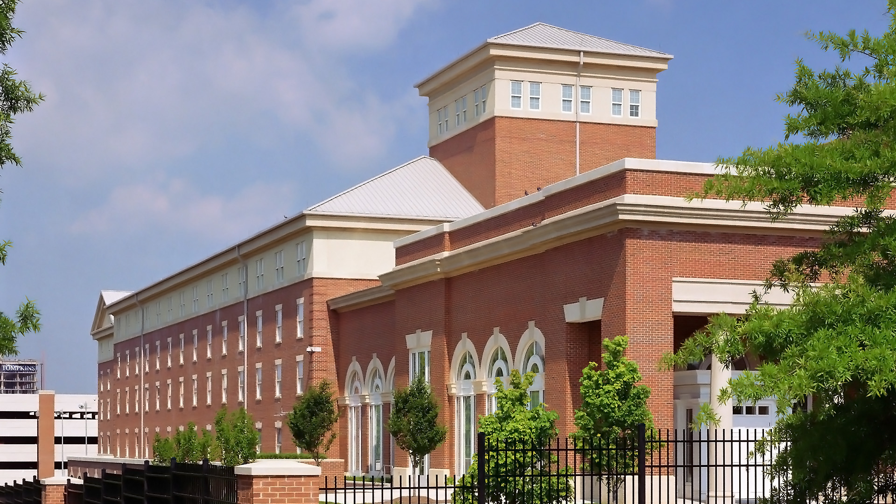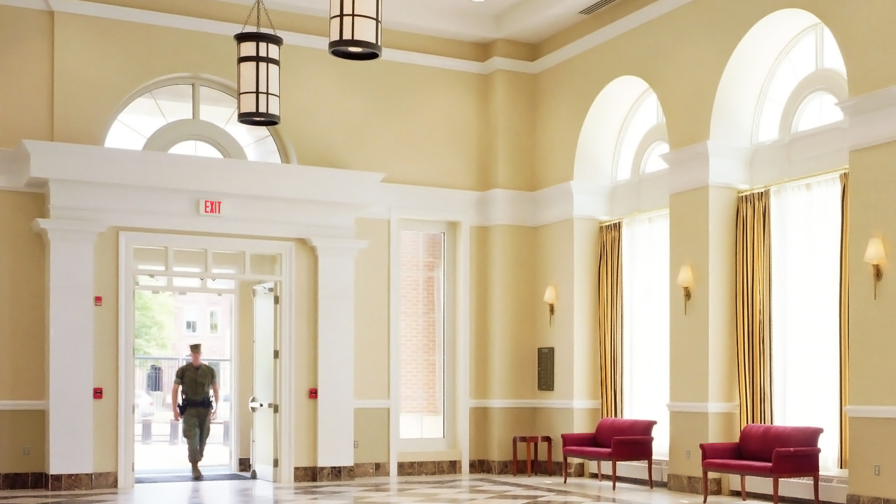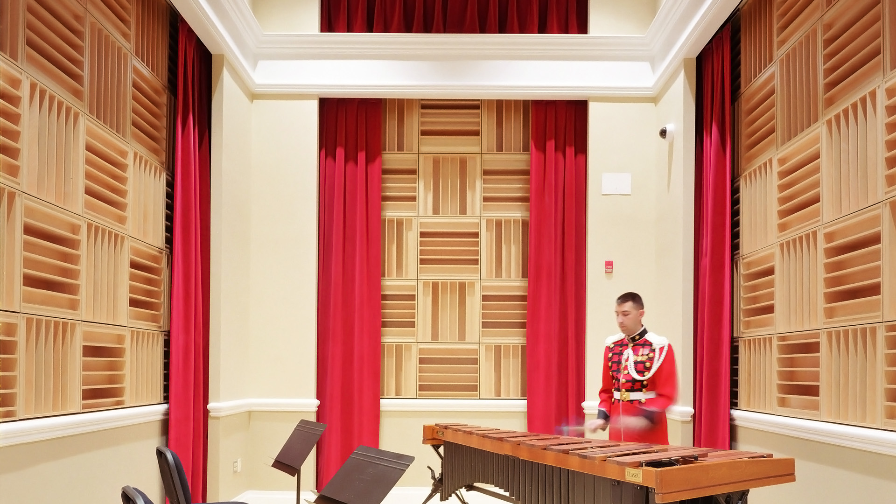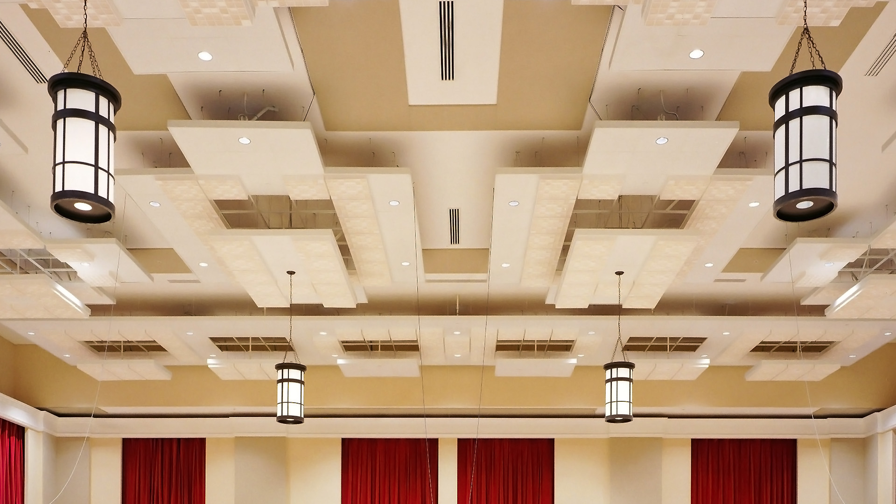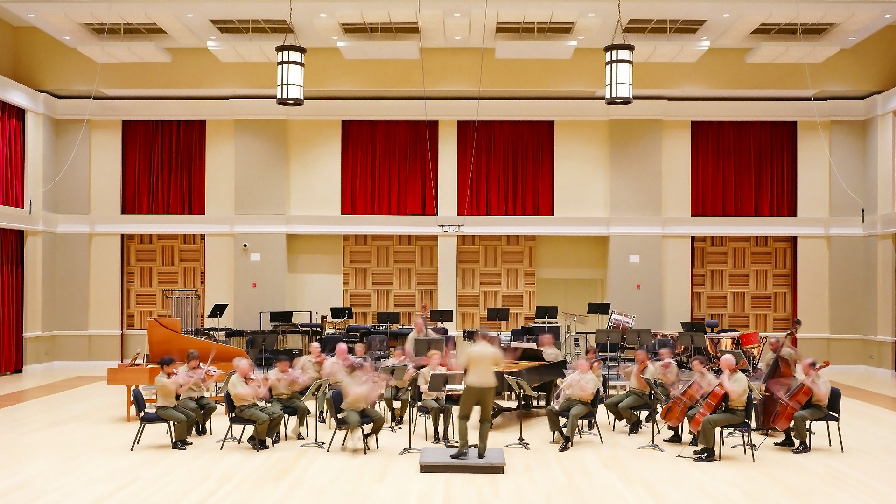This Design/Build project provided a new home for the United States Marine Corps Band known affectionately as “The President’s Own”, America’s oldest professional music organization, provided housing for 322 enlisted Marines, a precast concrete parking garage, and athletic fields for use by Sailors and Marines as well as the community.
Situated on a sloping site, the Barracks portion of the building is on five floors totaling 72,300 square feet with an open arcade at the lower level that links to the structured parking garage located at the western perimeter of the site. The 166 rooms are in a 2+2 arrangement (two marines share a dorm room) with each room providing a sleep/study area, shared bathroom and personal storage facilities. All dorm rooms are wired with four data ports to accommodate the latest technology. The Barracks wing is meant to be a contained, self-supporting environment with a separate lobby, security desk, office areas, multi-purpose room, convenience store, lounge and entertainment area, a martial arts room, workout and fitness areas, and a laundry room with vending areas. This residential portion of the building is load bearing CMU masonry with precast concrete plank floors founded on auger cast piles.
The 3-story, 84,350 square foot Band Support Facility houses rehearsal areas, individual practice rooms, recording studios, offices, and storage for instruments, equipment and uniforms. It also contains a music library for historical artifacts belonging to the band such as sheet music, recordings and photographs going back beyond the days of John Philip Sousa, its most esteemed former director. The building is steel framed and incorporates critical acoustical design elements including internal structural isolation requirements, partitions and finishes necessary to ensure quality performance in rehearsal, practice and recording functions as well as general requirements of sound isolation from external noise from traffic or other activities.
A precast parking garage of 121,350 square feet on 5 levels with 290 vehicular spaces provides secure parking for both the residents and staff of the BEQ as well as the Band Support employees. Outdoor athletic facilities support the fitness lifestyle of the marine personnel and are open and shared with the public. A multi-use football, soccer and softball diamond with a ¼ mile running track and basketball court provide venue for a project that truly gives back to the community.

