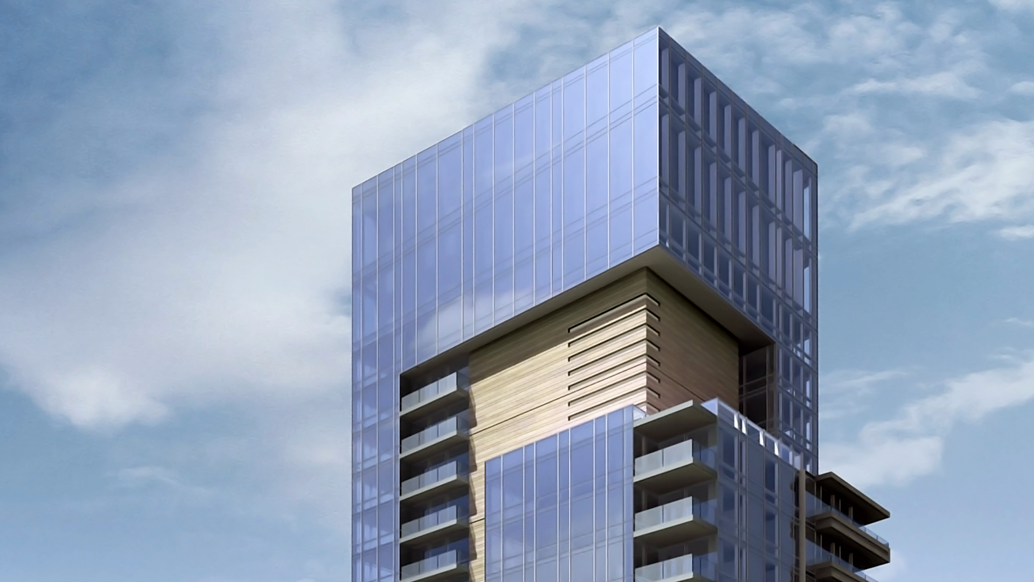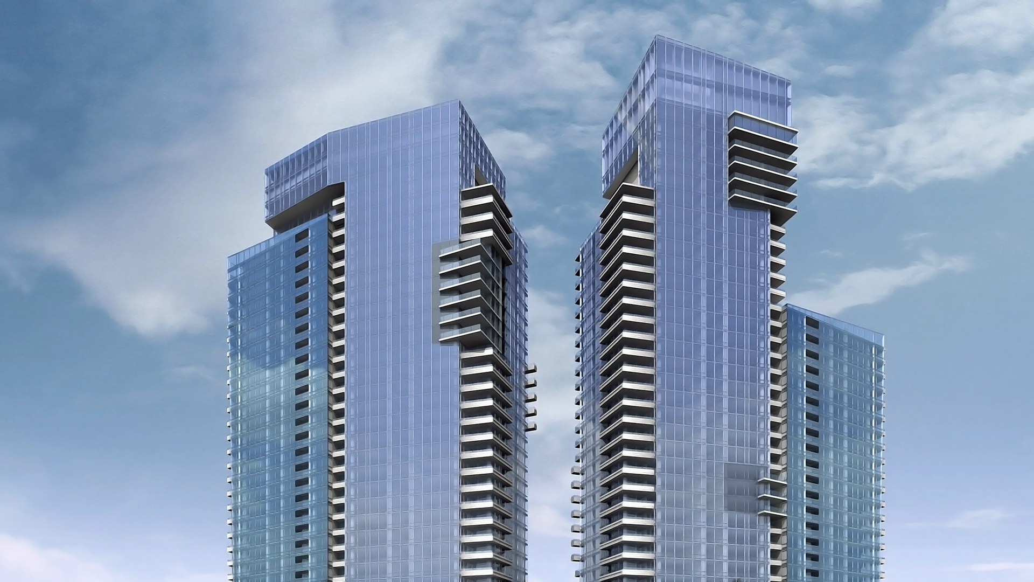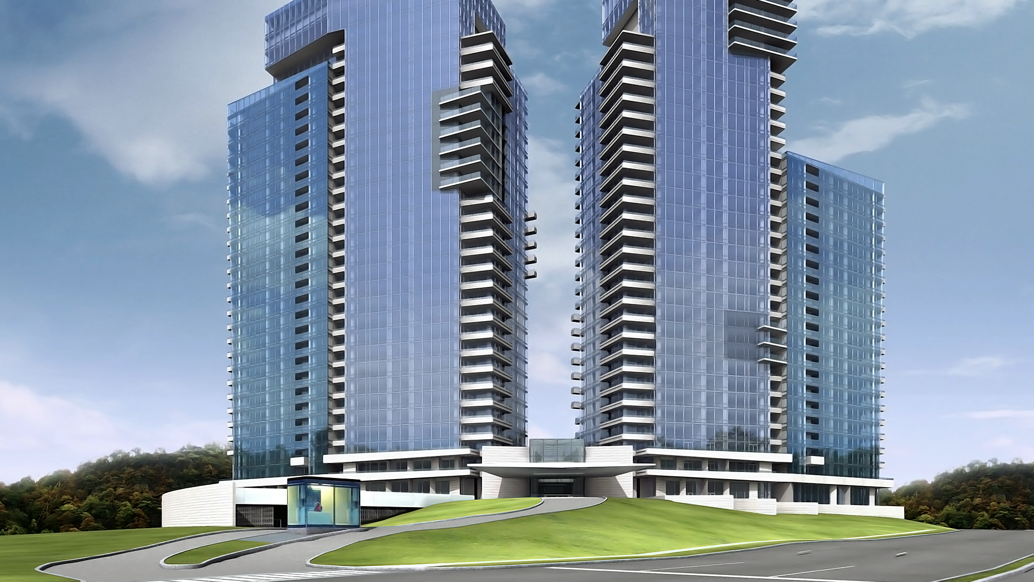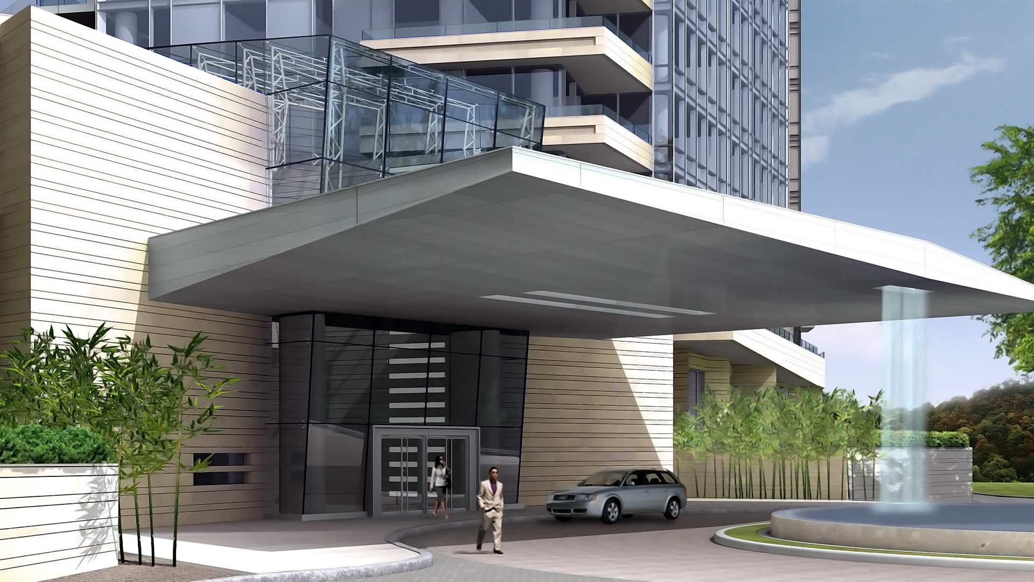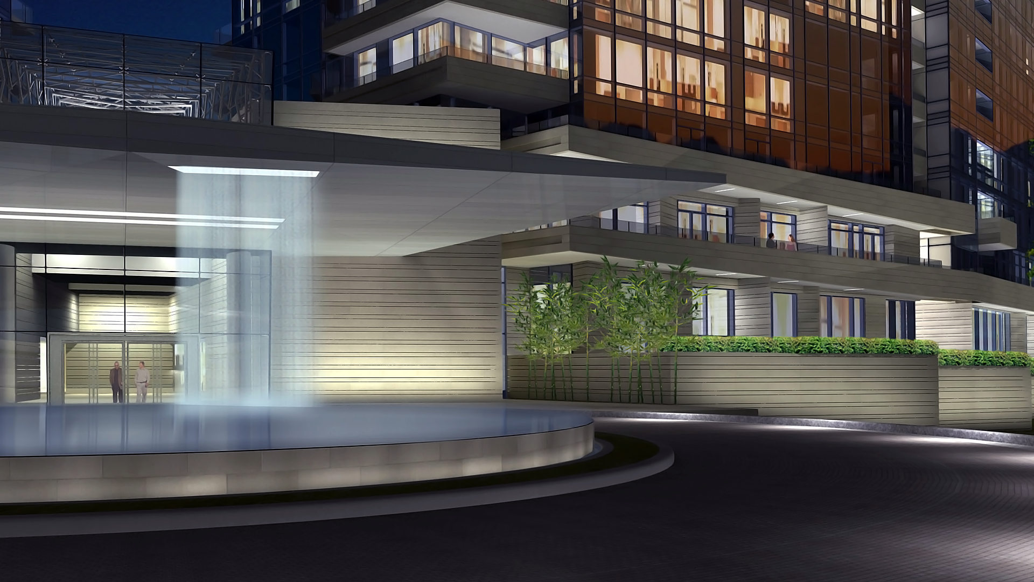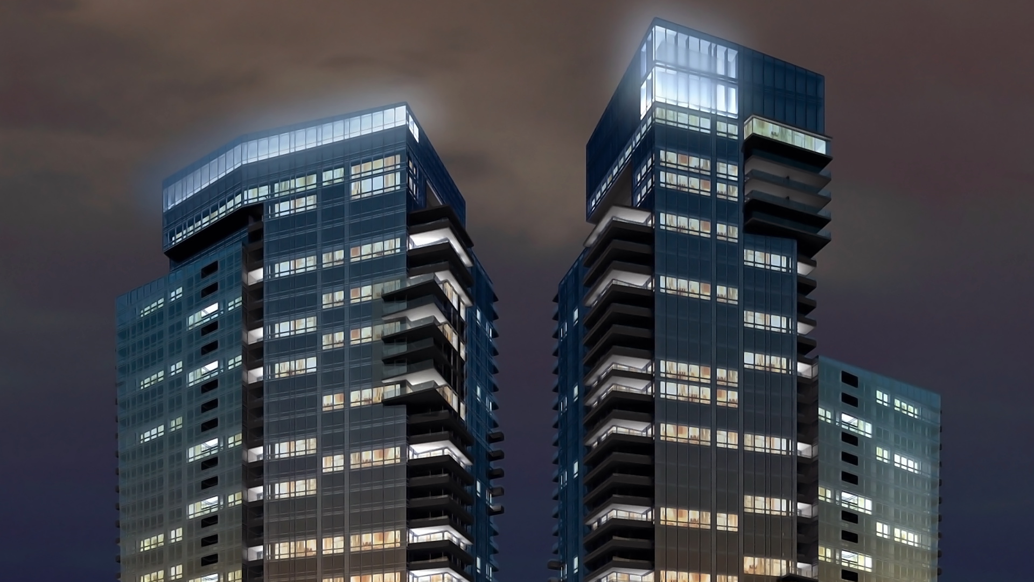BBGM provided the architectural design for this luxury condominium project, located in Tyson’s Corner, Virginia.
The new residential condominium complex will be comprised of two distinct 29 to 30 story towers, consisting of approximately 310 units. The two towers will be connected by a two floor entry lobby with extensive amenity area. An enclosed, secure, four-level partially below-grade 850 stall parking structure is provided for use by the tower residents and guests. An an attractive indoor pool with surrounding pool deck area is adjacent to the fitness facility.

